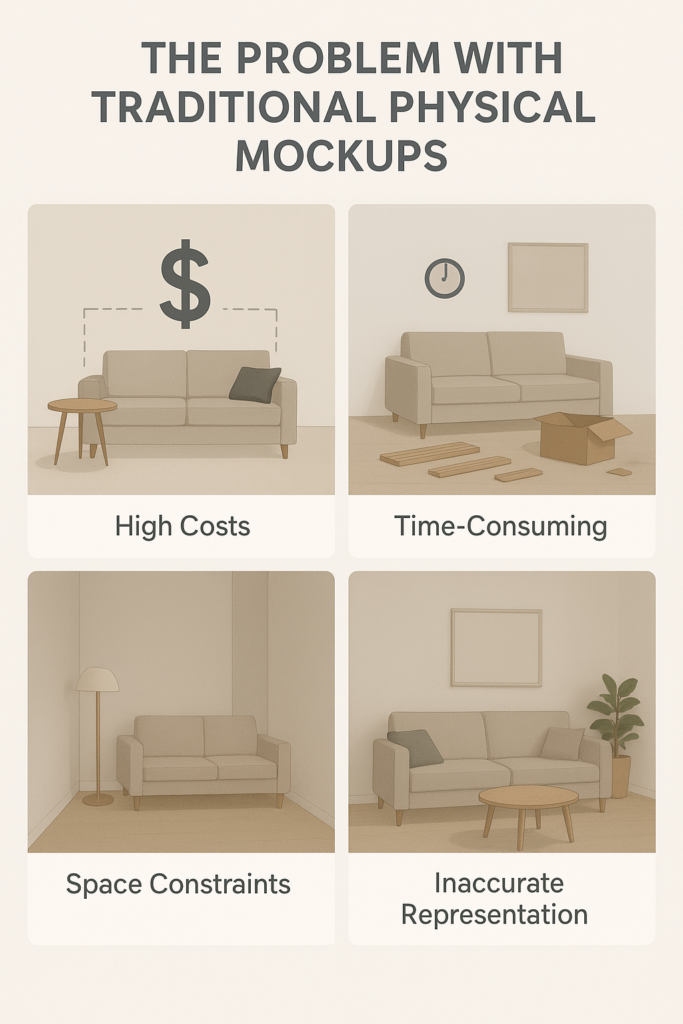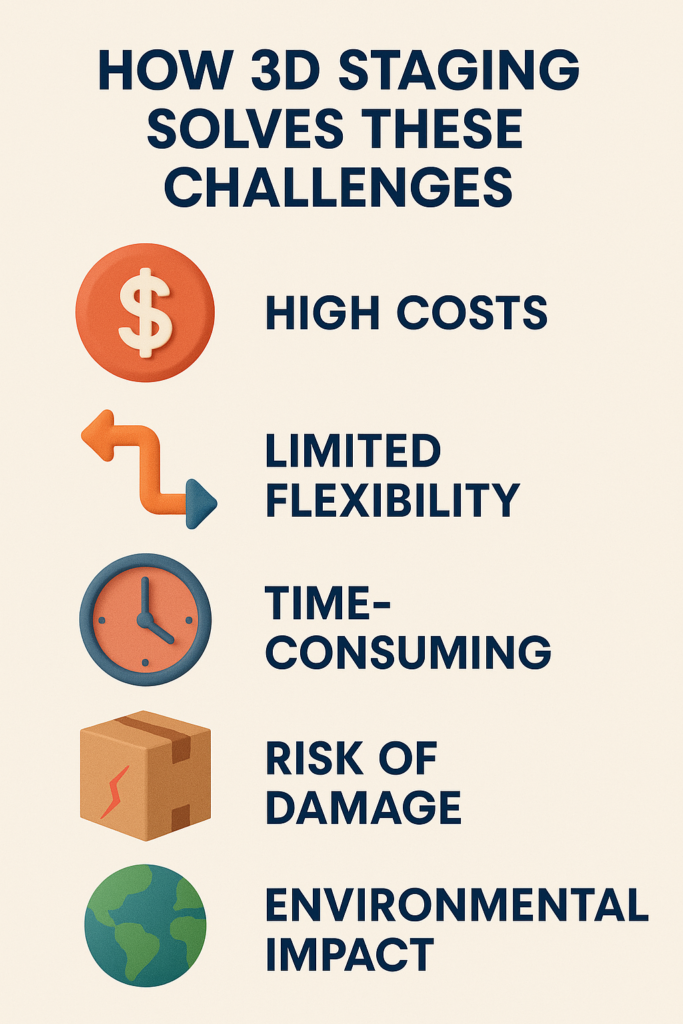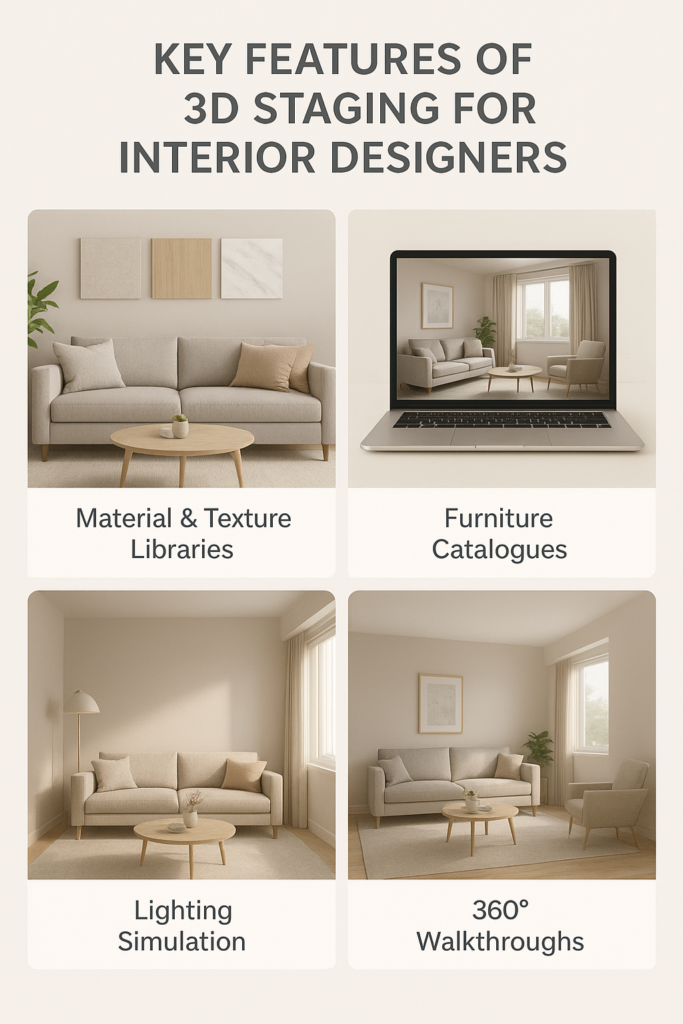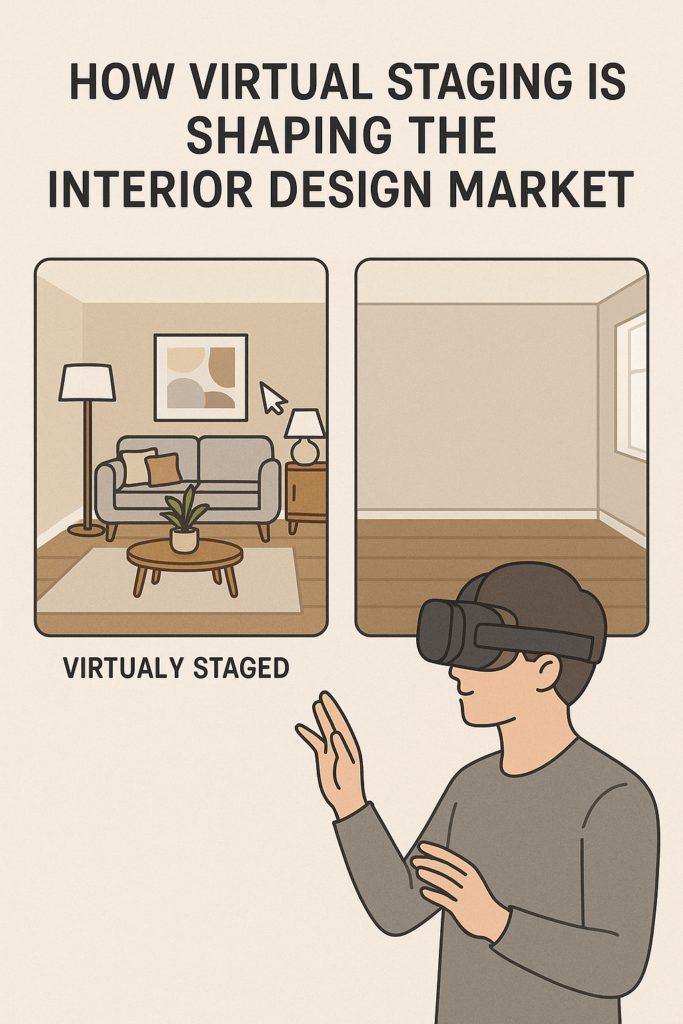Interior design has always been about vision-transforming spaces into environments that reflect style, function, and personality. But traditionally, bringing that vision to life has been an expensive process. Physical mockups, sample rooms, and staged setups often require significant investment in furniture, labour, transportation, and storage.
Today, that model is rapidly being disrupted. 3D staging and interior visualization tools now allow designers and builders to showcase interiors with unparalleled realism-without the overhead of physical staging. For interior designers and residential builders, this revolution is not just about aesthetics. It’s about cutting costs, accelerating decisions, and increasing client satisfaction.
What is 3D Staging?
3D staging (sometimes called virtual staging or interior visualization) is the process of creating hyper-realistic digital representations of interiors. Instead of hauling in furniture or creating mock-up rooms, designers use advanced software to generate lifelike renderings that simulate lighting, textures, materials, and spatial layouts.
For example:
- A residential builder can present a fully furnished display home before construction is complete.
- An interior designer can show multiple style variations-Scandinavian, Minimalist, or Luxury Contemporary-without physically changing a single item in the space.
The Problem with Traditional Physical Mockups

Physical staging has long been the go-to method for presenting interior designs. But it comes with challenges:
1.High Costs
- Furniture hire or purchase.
- Labour costs for setup and dismantling.
- Transportation and storage fees.
2.Limited Flexibility
Once staged, making style changes means starting over-swapping furniture, repainting walls, or re-styling decor.
3.Time-Consuming
Organising logistics for physical staging can delay project timelines by weeks.
4.Risk of Damage
Moving furniture in and out of spaces can cause wear and tear to both the items and the property.
5. Environmental Impact
Constantly transporting furniture and using disposable materials adds unnecessary carbon footprint.
For modern designers and builders who operate in fast-moving, competitive markets, these inefficiencies are unsustainable.

How 3D Staging Solves These Challenges
1. Dramatic Cost Savings
- No need for expensive furniture hire or storage.
- Avoid repeated styling expenses for different design variations.
- Lower marketing costs compared to traditional display homes.
2. Flexibility in Design Options
- Instantly swap colours, layouts, or furniture styles.
- Offer multiple design schemes for the same property to appeal to different buyer demographics.
- Tailor interiors for luxury buyers, first-home buyers, or downsizers with minimal effort.
3. Speed and Efficiency
- Turnaround for digital staging is much faster than physical setups.
- Projects can move from concept to presentation in days, not weeks.
4. Photorealistic Realism
- High-quality renders mimic real lighting, materials, and textures.
- Clients can hardly distinguish between a digital stage and a real photo.
5. Sustainable Practices
- Eliminates wasteful physical mockups.
- Supports eco-conscious branding by reducing environmental impact.
Key Features of 3D Staging for Interior Designers

Material & Texture Libraries
Access to thousands of finishes (timber, marble, fabrics, paints) to create realistic visuals.
Furniture Catalogues
Use digital models from real furniture brands or create custom pieces.
Lighting Simulation
Showcase how a room looks in natural daylight, evening lighting, or artificial setups.
360° Walkthroughs
Clients can explore the space virtually, walking through the design as if it were built.
Multiple Style Options
Present different aesthetics (modern, industrial, classic, coastal, luxury) with ease.
AR & VR Integration
Clients can view interiors through augmented reality apps or immersive VR headsets, enhancing engagement.
Benefits for Interior Designers
Stronger Client Presentations – Impress clients with realistic previews, making design approval easier.
Creative Freedom – Experiment with bold concepts without financial risk.
Time Management – Focus on design creativity rather than logistics of staging.
Competitive Advantage – Differentiate from competitors still relying on physical mockups.
Benefits for Residential Builders
Market Homes Before Completion – Sell properties faster by showing potential buyers completed interiors before construction finishes.
Target Multiple Demographics – Market the same property with varied design options (luxury vs family-friendly).
Cost-Effective Marketing Collateral – Use renders in brochures, social media, and property portals.
Accelerated Sales Cycles – Buyers make faster decisions when they can visualise finished interiors.
The Future of Interior Visualization
By 2025, 3D staging is becoming the industry standard. As buyers and clients grow more digitally savvy, expectations are shifting:
- Clients want interactive design presentations, not static samples.
- Builders want to market homes pre-construction to accelerate cash flow.
- Designers want tools that let them focus on creativity without financial limitations.
How Virtual Staging is Shaping the Interior Design Market

Pre-Construction Visualization
One of the biggest advantages of 3D staging is its ability to showcase interiors before construction even begins. Instead of waiting for a display unit or a finished room, builders and designers can present photorealistic interiors months in advance.
For builders: This means pre-selling properties faster, securing investor interest earlier, and reducing holding costs.
For designers: It allows clients to “see” how their future kitchen or living room will look, eliminating uncertainty.
For clients: Confidence in making purchase or design decisions without relying solely on floor plans and elevations.
Renovation and Redesign
3D staging isn’t just for new builds it’s a game-changer for renovation and redesign projects too.
Visualising before demolition: Homeowners can see multiple design directions before committing to structural changes.
Redesign flexibility: Designers can test layouts, furniture placement, and material palettes digitally without lifting a hammer.
Before/after presentations: Showing side-by-side comparisons of current vs. redesigned interiors helps clients feel reassured about the value of the investment.
Artificial Intelligence (AI) in Design
AI is pushing 3D staging even further. By 2025, design software is incorporating AI-driven automation that makes staging smarter and faster.
AI-generated layouts: Instantly propose the most functional furniture arrangements based on floor plans.
Smart material matching: Suggest the best finishes and colour palettes based on mood boards or style preferences.
Predictive design trends: AI can analyse market data to suggest interiors that appeal to specific buyer demographics (e.g., luxury buyers, families, investors).
Personalised experiences: Clients can input their lifestyle details, and AI tools create customised interior concepts within minutes.
How 3D Staging is Transforming Construction Companies by Eliminating Costly Physical Mockups
For construction companies, efficiency and cost control are just as important as high-quality building outcomes. Traditionally, showcasing design concepts to clients has relied on physical mockups, sample units, or staged showrooms-all of which come with significant expenses and logistical headaches.
Enter 3D staging. This technology is transforming how construction companies present projects, communicate with clients, and win approvals. By replacing costly physical setups with photorealistic digital renderings, builders can cut costs, save time, and accelerate sales cycles-all while delivering a better client experience.
The 3D Staging Solution
3D staging uses digital technology to create realistic visualisations of interiors, allowing clients to see the finished product without physically building it.
Photorealistic renders: Show materials, textures, and lighting exactly as they’ll appear.
Multiple design options: Present a modern, luxury, or family-friendly version of the same property instantly.
Interactive experiences: Go beyond flat images with 360° walkthroughs or VR presentations.
How Construction Companies Can Use 3D Staging
Off-the-Plan Sales – Market properties before they’re built.
Client Presentations – Improve approvals with lifelike previews.
Marketing Campaigns – Use staged renders in brochures, ads, and social media.
Renovation Proposals – Show value of upgrades with clear visual comparisons.
Investor Relations – Present a polished vision to stakeholders and partners.
The Competitive Advantage
In today’s property market, buyers and investors expect more than floor plans and 2D drawings. Construction companies that adopt 3D staging stand out with:
Faster decision-making from clients
- Reduced marketing costs
- Enhanced brand credibility
- A sustainable alternative to wasteful physical mockups
The Power of 3D Staging for Construction Companies
Beyond Renders: Advanced Visualization Tools
Visual Configurators
One of the most exciting advancements for construction companies is the use of 3D visual configurators. These interactive tools allow clients or buyers to customise design elements in real time:
- Swap flooring, wall colours, and cabinetry finishes.
- Try different furniture layouts or styles.
- Explore upgrade options
Enhance Marketing & Sales
3D staging is not just about design-it’s a powerful marketing engine. Construction companies can:
- Use staged renders in brochures, ads, and social media campaigns.
- Showcase virtual display homes on property portals.
- Create immersive experiences that differentiate them from competitors.
Studies show that properties marketed with 3D visualization sell up to 40% faster than those relying on 2D floor plans. For construction firms, this translates into accelerated sales cycles and stronger cash flow.
3D Animation
- Animations bring static spaces to life. A well-crafted 3D animation video can highlight the flow of a property, showcase its key features, and appeal to buyers emotionally.
- Perfect for project launches and investor presentations.
- Ideal for social media marketing where motion content outperforms static posts.
- Can be repurposed for YouTube, ads, and websites.
- Instead of costly model homes, a construction company can invest in a single 3D flythrough animation that markets the project globally.
3D Walkthroughs and Virtual Tours
- Clients today want more than images-they want to walk through the space before it exists.
3D walkthroughs simulate real navigation, allowing buyers to move from room to room.
- Virtual tours can be hosted online, giving global investors and remote clients a chance to explore without visiting physically.
- They provide an immediate sense of scale and flow, something static renders cannot fully capture.
- For construction companies, these tools are invaluable for pre-sales campaigns and stakeholder presentations.
3D AR/VR Tours
Augmented Reality (AR) and Virtual Reality (VR) take staging one step further.
- AR: Clients can use a tablet or smartphone to place virtual interiors over an unfinished site or bare room.
- VR: Using headsets, buyers and stakeholders can immerse themselves inside a property as if it were already built.
- Construction firms that adopt AR/VR tours position themselves as tech-forward innovators-a huge advantage when marketing large residential developments or commercial projects.
360-Degree Panoramas
360° panoramas offer a middle ground between static renders and full VR. They allow viewers to pan around a space from a fixed point, exploring in every direction.
- Cost-effective and quick to produce.
- Easy to integrate into websites, property portals, and social media.
- Offer a more interactive experience than still images.
- For large developments, a few strategic 360° panoramas can provide immersive teasers that capture buyer interest before construction even begins.
Ready to eliminate costly physical mockups? Stedaxis helps construction companies showcase projects with stunning 3D staging.


