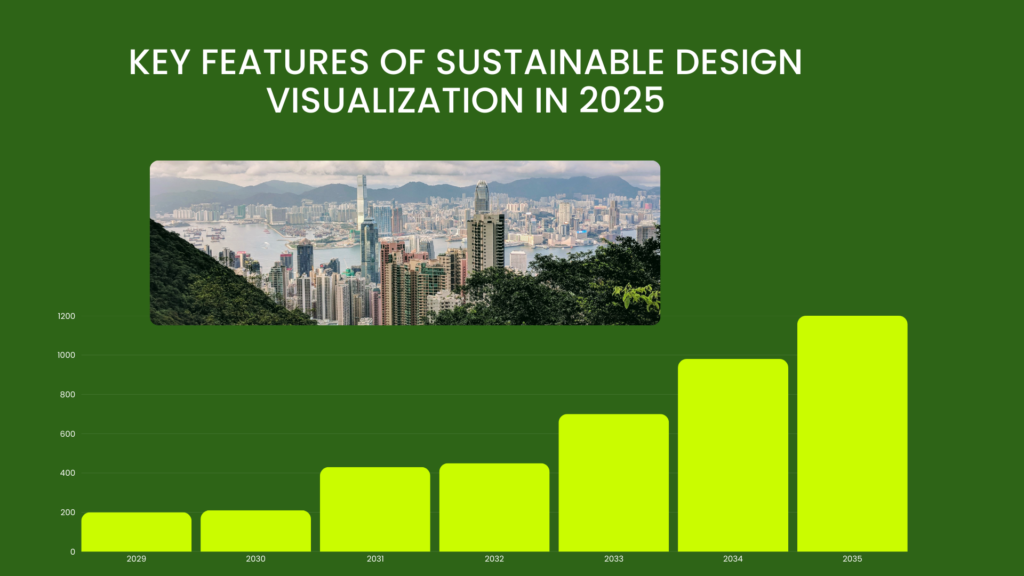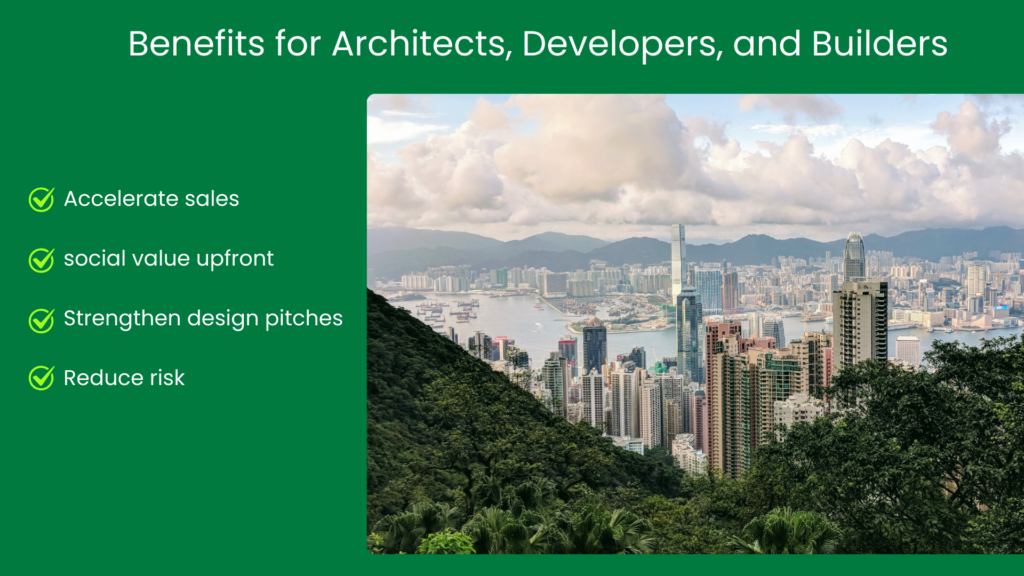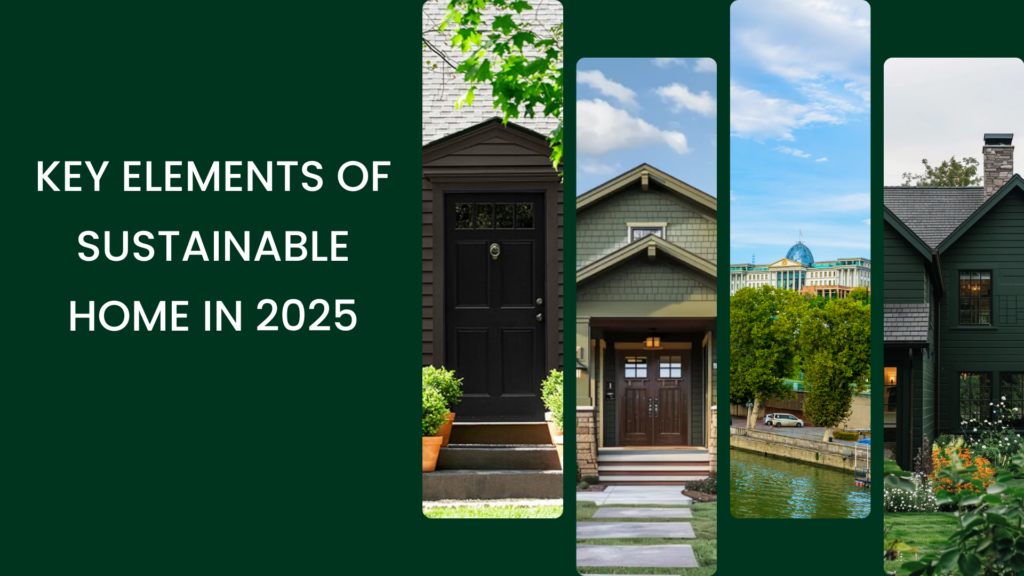Green building certifications, such as LEED (Leadership in Energy and Environmental Design) and BREEAM (Building Research Establishment Environmental Assessment Method), have long been integral in ensuring that buildings are environmentally friendly and energy-efficient. However, understanding these certifications and their criteria can be complex and overwhelming for many individuals.
Enter sustainable design visualization. By using cutting-edge technology and innovative design techniques, architects and designers will be able to create visually stunning representations of how a building meets green building certification requirements. This will not only make it easier for clients and stakeholders to understand the sustainable features of a building, but it will also inspire and motivate others to embrace sustainable design practices.
Imagine being able to take a virtual tour of a LEED Platinum-certified building, where every sustainable feature – from solar panels to green roofs to energy-efficient HVAC systems – is highlighted and explained in a visually engaging way. Or picture attending a presentation where a designer walks you through the BREEAM certification process using interactive 3D models and animations.
By making green building certifications more visual and accessible, we can empower more architects, designers, and builders to prioritize sustainability in their projects. In turn, this will lead to a more sustainable built environment and a healthier planet for future generations.
In 2025, sustainable design visualization will revolutionize the way we perceive and achieve green building certifications. So let’s embrace this exciting trend and pave the way for a greener, more sustainable future.

1. Energy & Daylight Simulation in 3D
Renders now integrate energy modelling and daylight simulation, allowing decision-makers to see how buildings reduce reliance on artificial lighting and minimise heat loads.
2. Material Transparency
Interactive visualizations let stakeholders explore eco-certified materials, from recycled timber cladding to low-carbon concrete, complete with lifecycle impact data.
3. Green Roof & Landscape Integration
3D visuals showcase biodiversity corridors, rooftop gardens, and permeable landscapes, helping projects align with climate-resilient urban planning goals.
4. Carbon Footprint Visual Metrics
Developments can now be presented with visual carbon dashboards – dynamic graphics showing projected CO₂ reductions from design choices.
5. Immersive VR Sustainability Tours
Clients, investors, and community members can walk through virtual buildings equipped with AR/VR overlays, seeing renewable energy features, water-saving systems, and passive design principles in action.

Architects: Strengthen design pitches with visual proof of sustainable intent, backed by measurable certification metrics.
Developers: Accelerate sales by marketing eco-friendly features in a way that buyers can understand and value.
Builders: Use visualization to communicate green construction methods to subcontractors and ensure compliance on site.
Investors: Reduce risk by visually validating that a project meets global sustainability benchmarks before committing capital.
Communities: Build trust by clearly demonstrating environmental and social value upfront.
2025 Sustainability Trends Driving Green Building
1. Net Zero & Carbon Neutrality
Buildings are being designed with net-zero energy goals, renewable integration, and embodied carbon tracking. Developers must visualize carbon savings through interactive charts and building models to prove compliance.
2. Climate-Resilient Design
Flood-resistant podiums, bushfire-resistant materials, and passive cooling strategies are now core to compliance. Visualization tools simulate these features to reassure councils and communities.
3.Regenerative & Biophilic Design
Beyond “doing less harm,” architects are embracing regenerative strategies: green roofs, biodiversity corridors, and water recycling systems. Visual storytelling brings these ecological features to life.
4. Circular Materials & Lifecycle Thinking
Certification pathways now demand evidence of material re-use, recycling, and end-of-life impact. 3D visual libraries help stakeholders see and interact with material options.
5. AI-Driven Environmental Compliance
AI and BIM integrations enable real-time feedback on compliance with Green Star, NABERS, and WELL benchmarks, giving architects an early advantage in certification.
How Visualization Accelerates Environmental Compliance
1. Green Star & NABERS Certification Support
Instead of static reports, visual renderings map out performance strategies such as solar orientation, daylight optimisation, thermal comfort, and air quality metrics making compliance clear for assessors.
2. Council DA Approvals Made Easier
Australian councils increasingly require evidence of sustainability outcomes. 3D visualizations show stormwater harvesting systems, shading devices, and low-impact landscaping, fast-tracking approvals.
3. Stakeholder Buy-In and Investor Confidence
Eco-conscious buyers and institutional investors want more than promises. Immersive visuals let them walk through a building’s green features before it’s built, building trust and confidence.
4. Community Engagement
When communities see sustainability features bike paths, renewable energy systems, tree canopies presented visually, objections decrease and support increases.
Sustainable Design Visualisation: Aligning Creativity, Compliance, and Market Impact
Architects: Align creative vision with compliance benchmarks while differentiating in design competitions.
Developers: Use sustainability as a sales and investment driver, backed by visual proof.
Builders: Ensure on-site teams understand compliance strategies through visual construction guidance.
Sustainability Consultants: Present certification pathways in a way that’s compelling, not just technical.
Examples from Award-Winning projects
Take McGill University’s Sustainable Workplace Certification program as an example. Instead of just ticking boxes for the building itself, they took a broader view certifying behaviours as well as spaces. Their system ranges from Bronze to Platinum, but here’s the clever part: at least 75% of team members need to commit to sustainable actions. That means whether staff are on campus or working remotely, sustainability becomes part of the culture, not just the architecture.
Another standout is the Edith Green-Wendell Wyatt Federal Building. Yes, they achieved LEED Gold certification, but they didn’t treat it as the finish line. The project team kept innovating upgrading systems, testing new technologies, and driving down operational costs while also lowering environmental impact. It’s a powerful reminder that certification shouldn’t be the ceiling. Instead, it can be the launch pad for continuous improvement.
Lifecycle Thinking Changes Everything
In 2025, sustainability isn’t just about how a building operates today it’s about its entire journey, from design to demolition. Lifecycle thinking shifts the focus from short-term efficiency to long-term impact, and that’s a game changer for both compliance and market value.
Why It Matters
Embodied Carbon Awareness: More than 50% of a building’s environmental footprint can come from materials, not operations. Lifecycle analysis makes those hidden impacts visible.
Certification Alignment: Green Star, NABERS, and LEED now place stronger emphasis on whole-of-life assessments, meaning lifecycle thinking isn’t optional it’s required.
Investor Confidence: Long-term sustainability reporting is increasingly demanded by global investors, making lifecycle metrics central to funding approvals.
How Visualization Helps
Material Storytelling: 3D visualization can highlight low-carbon materials, recycled finishes, and renewable sources in a way that’s easy for stakeholders to understand.
End-of-Life Scenarios: Interactive models can demonstrate how components can be reused, recycled, or repurposed turning abstract lifecycle data into compelling visuals.
Circular Design Proof: Visualization validates strategies like modular construction and adaptive reuse, ensuring compliance pathways are both measurable and visible.
The Big Shift
Lifecycle thinking transforms certification from a static milestone into a living strategy. It ensures that sustainability is not just achieved on Day One, but embedded across decades of use, adaptation, and renewal. For architects and developers, it’s an opportunity to design with both compliance and future.
Long-Lasting & Resilient Structures
While every project is unique, most successful green buildings share a set of core features that align with certification pathways and future-ready performance goals. In 2025, these features are not just “nice-to-haves” they’re becoming the baseline for compliance, approvals, and investor confidence
Energy Efficiency & Renewable Integration:
- Smart orientation to maximise natural light and ventilation
- High-performance glazing and insulation
- On-site solar PV, wind, or geothermal systems
- Energy storage solutions to balance peak demand
Water Conservation
- Rainwater harvesting and greywater recycling
- Low-flow fixtures and water-efficient landscaping
- Permeable paving to reduce stormwater runoff
Sustainable Materials
- Recycled, reclaimed, or rapidly renewable materials
- Low-VOC paints, adhesives, and finishes
- Transparent sourcing with Environmental Product Declarations (EPDs)
Indoor Environmental Quality
- Healthy airflows with advanced filtration systems
- Biophilic design elements natural light, greenery, and views
- Acoustic comfort and thermal control for occupant wellbeing
Climate Resilience
- Bushfire- and flood-resistant design strategies (crucial in Australia)
- Passive cooling systems to combat heatwaves
- Flexible layouts for future adaptation and reuse
Smart Technology Integration
- Building Management Systems (BMS) with real-time monitoring
- Sensors for energy, air quality, and water use
- Digital twins for predictive maintenance and compliance tracking
Community & Ecological Value
- Green roofs, urban forests, and biodiversity corridors
- Shared community spaces that promote wellbeing
- Integration with public transport, cycling, and pedestrian networks
The real power of sustainable design visualization is making these features visible and measurable not just in technical reports, but through 3D renders, simulations, and immersive VR experiences. That’s how architects and developers can meet compliance requirements and inspire stakeholders.
At Stedaxis, we help architects and developers transform sustainability goals into compelling visuals that support Green Star, NABERS, WELL, and BASIX certifications. From energy simulations and lifecycle visualizations to VR sustainability walkthroughs, we make compliance clear and marketable.

Across the globe, homeowners and developers are prioritising features that reduce environmental impact while improving comfort and liveability. Here are some of the most common-and impactful-sustainable design choices shaping homes today:
Use of Sustainable and Natural Materials
- Reclaimed timber, bamboo, cork, and low-carbon concrete.
- Non-toxic paints and finishes for healthier indoor air.
- Locally sourced materials to reduce transport emissions.
Prefabrication
- Factory-built components that reduce waste and speed up construction.
- Precision manufacturing ensures better insulation and energy performance.
- Modular systems that can be adapted, expanded, or reused.
Reuse & Circular Thinking
- Adaptive reuse of old structures instead of demolition.
- Upcycling materials-like turning salvaged wood into flooring or furniture.
- Designing for disassembly so materials can be reclaimed at the end of life.
Indoor Gardens & Biophilic Design
- Vertical gardens, hydroponic systems, and natural courtyards.
- Improved air quality and wellbeing through integration with nature.
- Compact food production for urban households.
Solar Power
- Rooftop PV systems and integrated solar façades.
- On-site battery storage for grid independence.
- Smart inverters to share excess power within communities.
Water Conservation Strategies
- Rainwater harvesting tanks connected to irrigation.
- Greywater recycling systems for toilets and laundry.
- Low-flow fixtures and water-wise landscaping.
Green Walls and Roofs
- Improved insulation and thermal performance.
- Enhanced biodiversity and urban cooling.
- Visual appeal that connects buildings to their natural surroundings.
Energy-Efficient Appliances
- Smart appliances that reduce standby energy use.
- Induction cooking, heat-pump dryers, and efficient HVAC systems.
- Appliances designed for circular repair and longer lifespans.
Multi-Functional Spaces
- Flexible layouts that adapt to changing needs.
- Home offices doubling as guest rooms, or movable walls to expand living areas.
- Smaller footprints that reduce material use while improving functionality.
From natural materials and solar strategies to green walls and water-smart systems, we help architects and developers bring sustainable features to life through 3D visualisation, VR tours, and certification-ready simulations.
With Stedaxis, you can clearly communicate compliance with Green Star, NABERS, WELL, and BASIX, while inspiring buyers and investors with the beauty of sustainable living.


