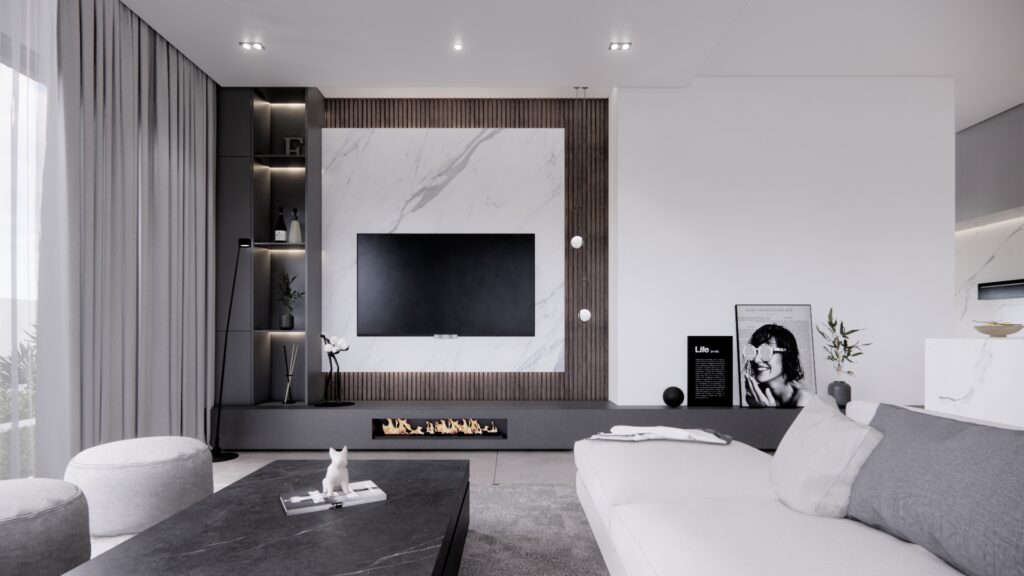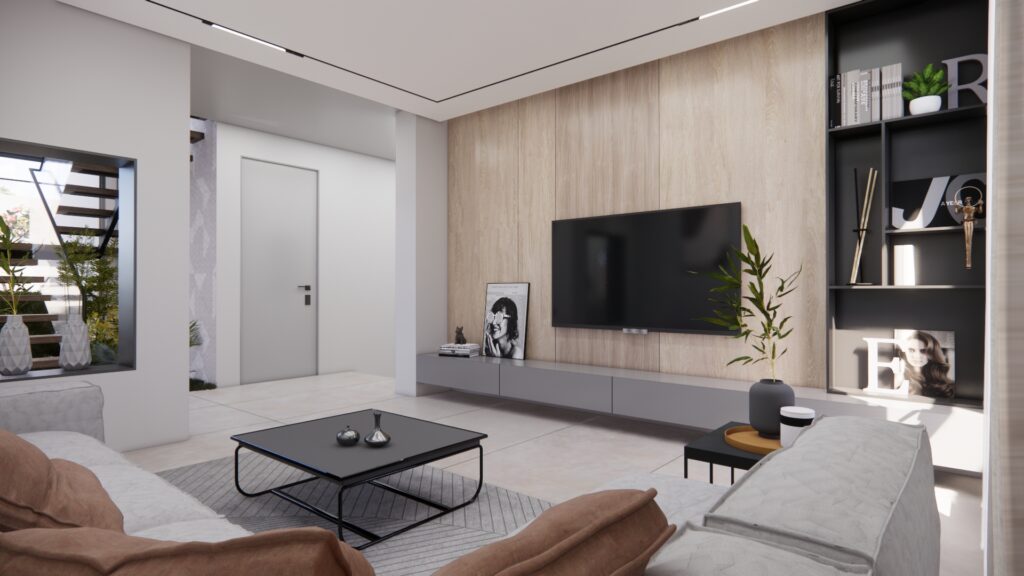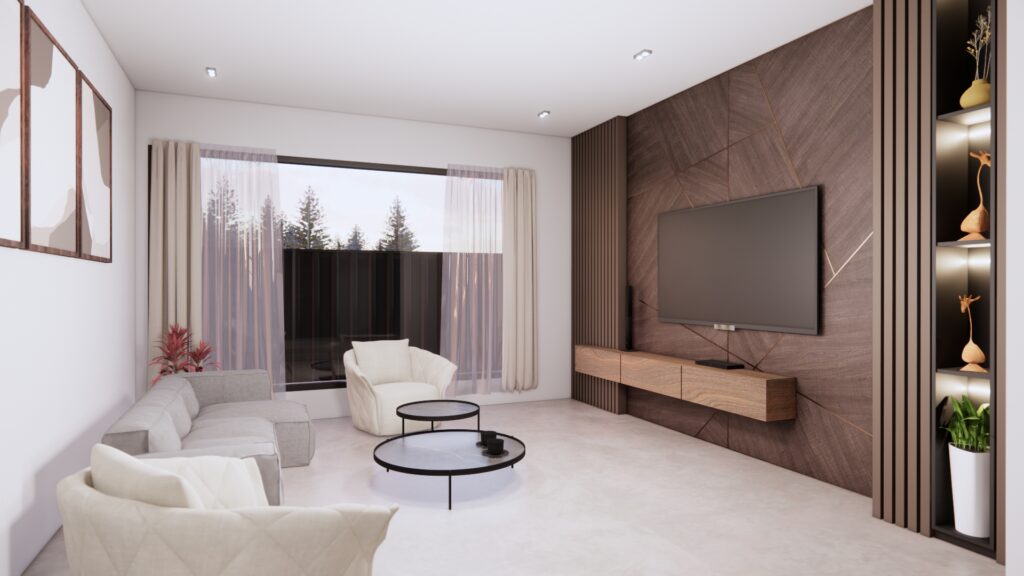3D Renders That Help You Sell Before You Build
Ultra-realistic renders and cinematic walkthroughs to help builders close faster, sell more upgrades, and eliminate back-and-forth.
Still explaining your designs with 2D drawings or SketchUp screenshots? Buyers today expect to be emotionally sold — not just logically. Our visuals help you sell the vision before a single brick is laid. You’ll convert upgrades, speed up timelines, and elevate the perceived value of your builds.
Did you know? Builders using high-end 3D visuals have reported pre-sales increasing by up to 30% and upgrade closes improving by over 40%.
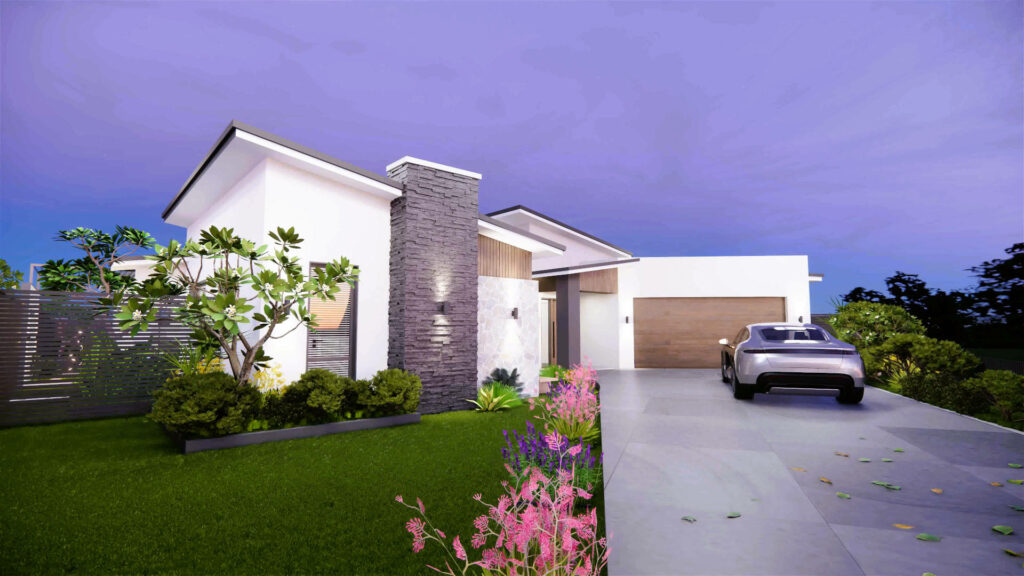
What You Get
- Photorealistic interior and exterior renders
- Walkthrough videos for sales & marketing
- Material & finish customization views
- Visual kits for brochures, websites, and buyer approvals
- AR-ready previews of homes for display site or mobile scan
Package Options (Tailored Pricing Based on Scope)
3D Rendering Solutions
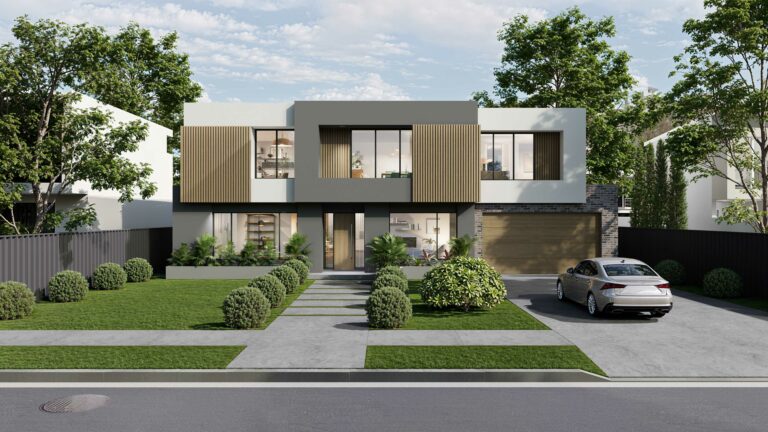
3D Structures
Exterior and Interior 3D renderings to accurately present building concepts.
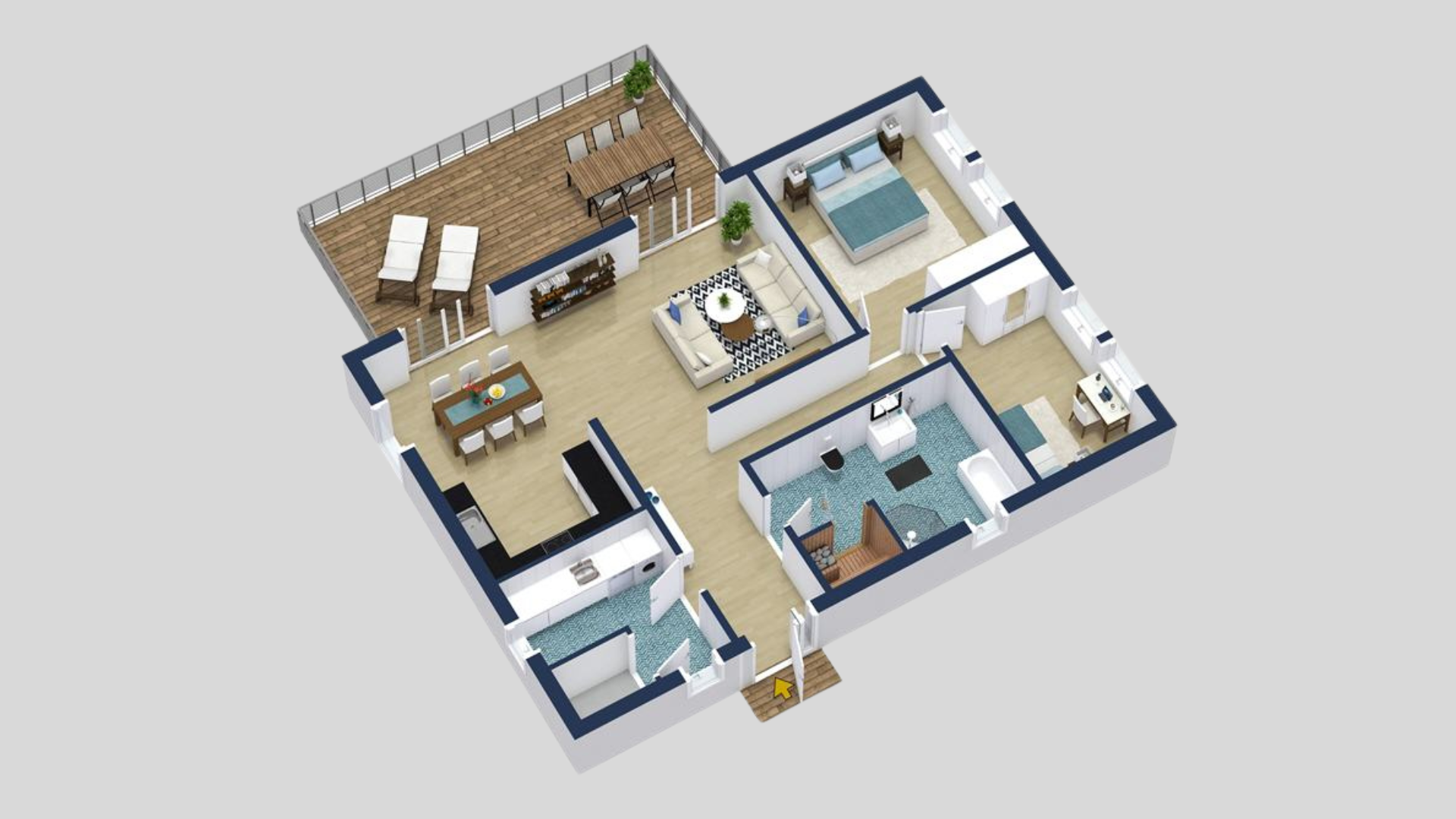
Floor Plans
Clear, interactive 3D floor designs improve layout comprehension.
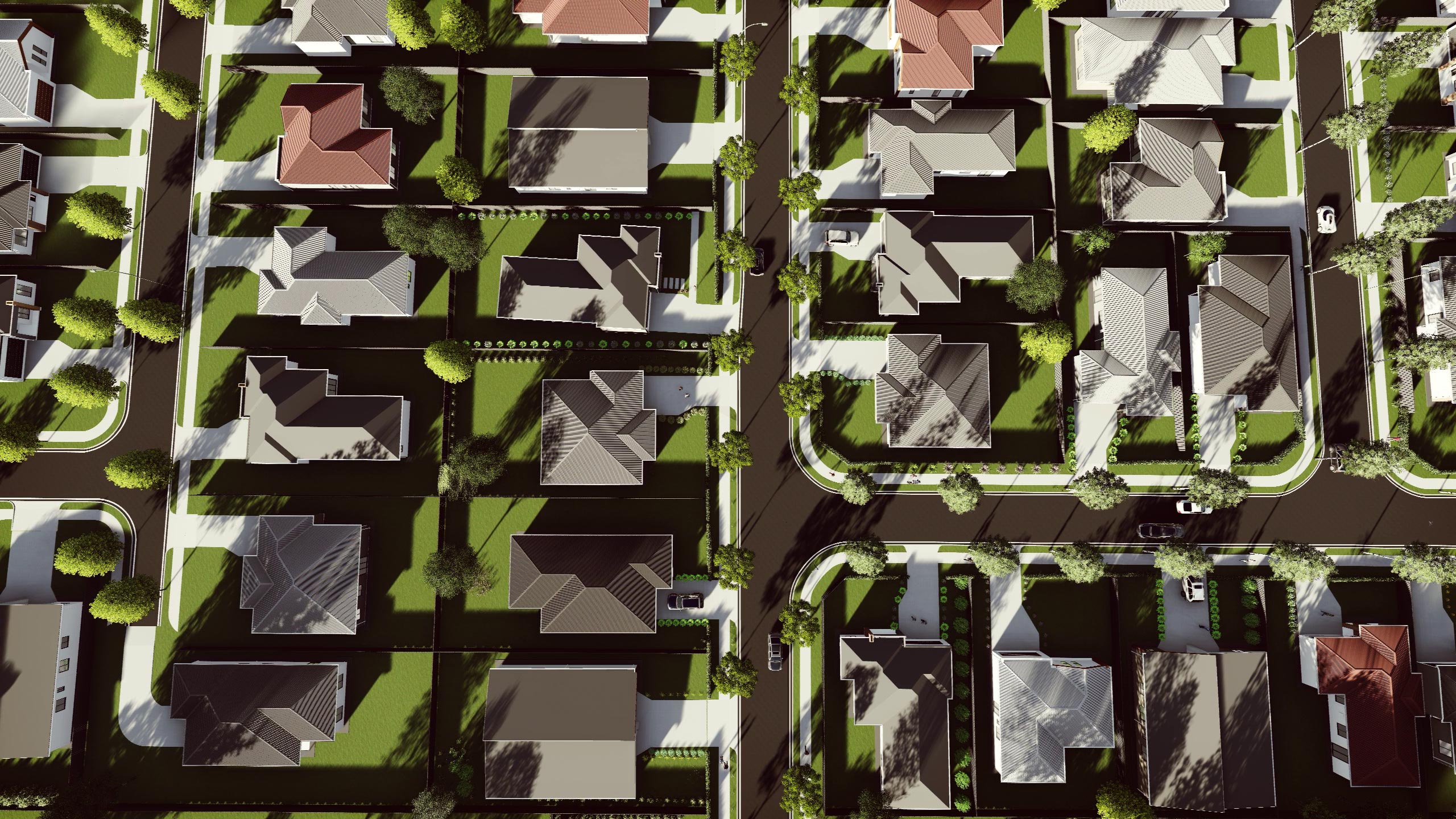
3D Aerial View
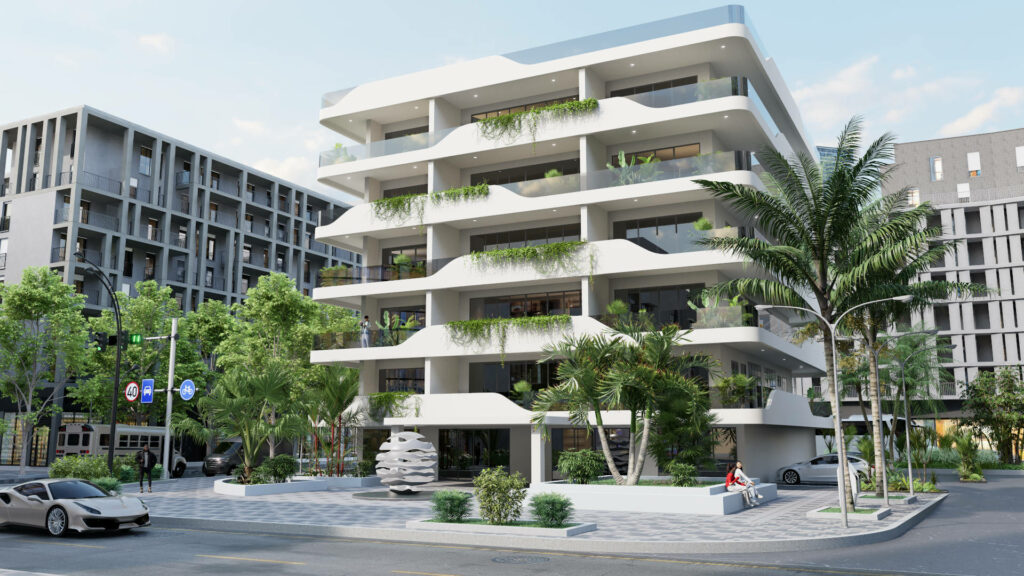
Homes
Make realistic renderings of townhouses, villas, apartments to increase approvals & sales.
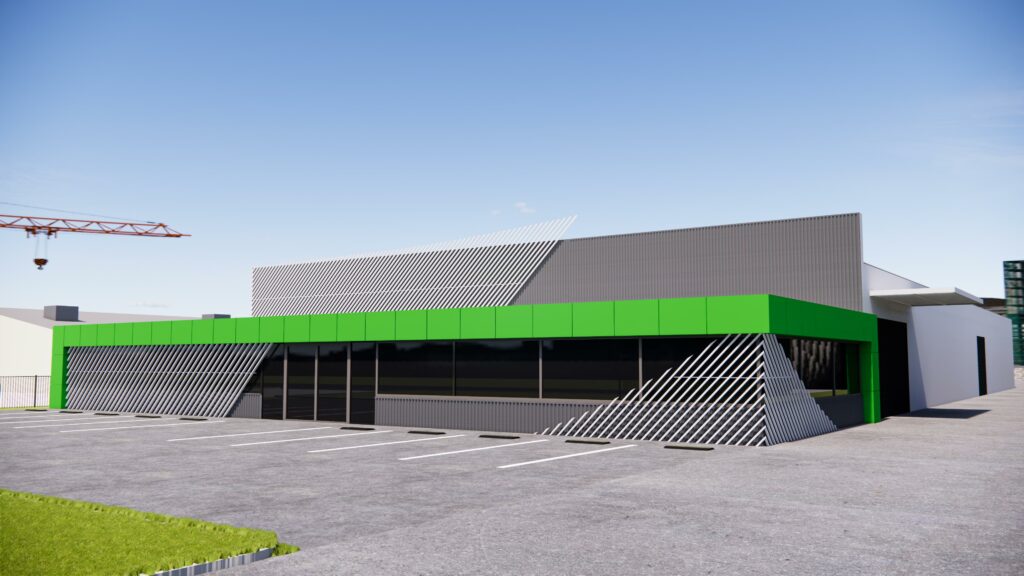
Residential
Acquire clients in a variety of commercial, warehousing, and industrial sectors to builders.
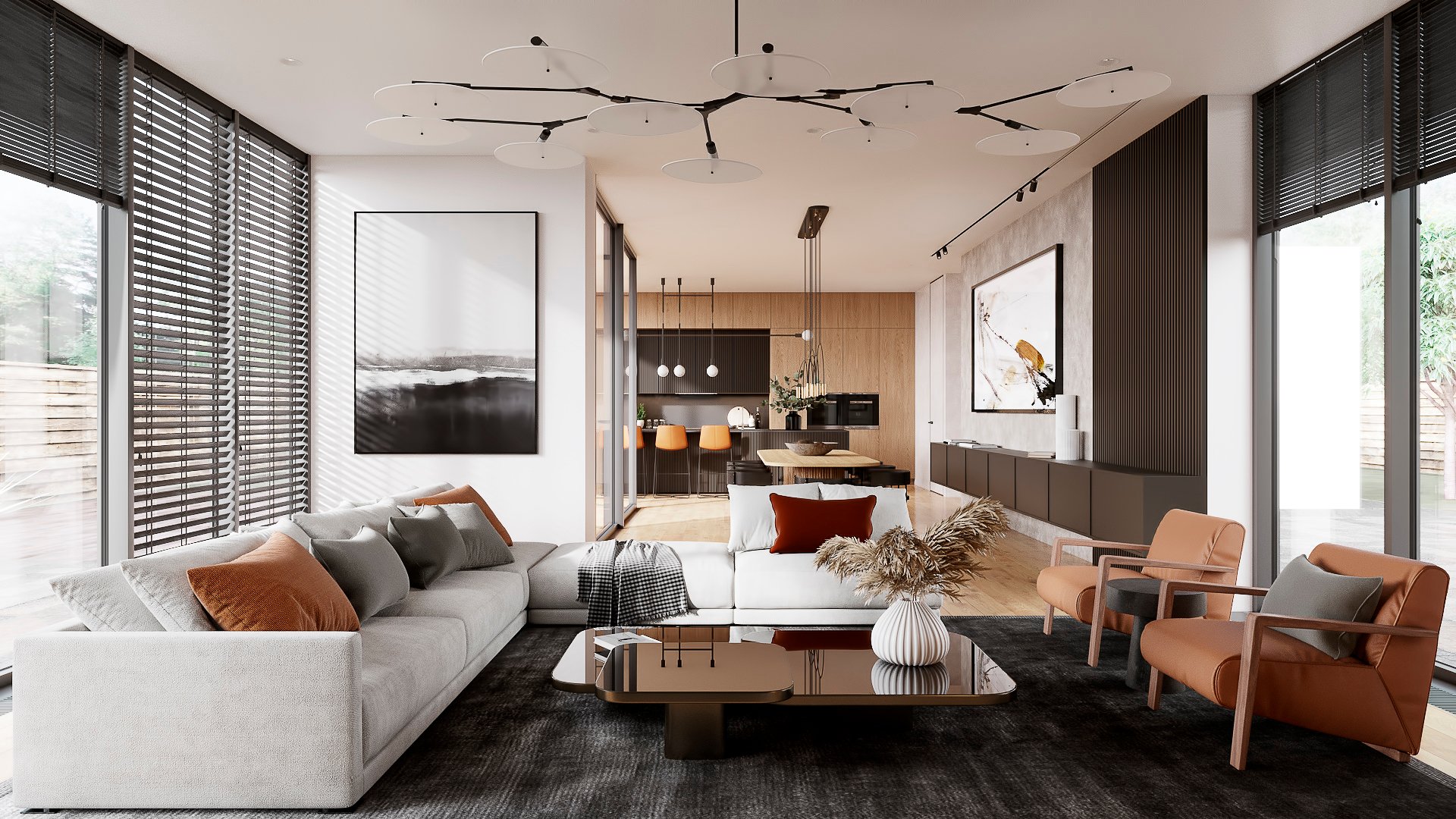
360° Virtual Tours
Material & Cost Estimation Support
- Our accurate 3D renderings and visualisations enable builders to comprehend the proportions and size of a project more effectively, resulting in improved estimation of materials and cost.
Early identification of design or structural problems is possible through 3D visualisation, and this also makes sequencing of the construction stages possible.
Helps you to
Improves overall construction efficiency and cost control.
Reduces material waste by avoiding placing excessive orders
How 3D Rendering Advances Builder's Commercial Success
Less Errors & Expensive
Detailed 3D renderings can help identify design issues early. This ensures effective material utilisation and preventing costly adjustments during construction.
Easy Customisation
Give investors and homebuyers the opportunity to inspect and alter designs prior to construction. Higher satisfaction and fewer last-minute changes result from this personalisation.
Expedited Processing
3D visualisation facilitate speedy project approval by clients and stakeholders By presenting realistic representations, Builders can lessen delays in projects and miscommunications.
Realistic and Accurate
Before construction begins, builders are able to view and improve each design feature. High-quality 3D rendering help investors and clients see the completed project by removing uncertainty.
Architects & Engineers
Our 3D Rendering solutions guarantees that everyone is operating from the same perspective, which increase smooth collaboration and project management.
Competitive Advantages
Australian market, builders who employ Stedaxis 3D rendering service stand out. They have a competitive edge because of improved graphics, easier approvals, and quicker sales.
FAQ
3D rendering is a technique by which realistic, high-quality visual depictions of building designs are created from them. It speeds up approvals, lets Builders accurately present projects, and improves client presentations.
Presentations that are thorough and aesthetically pleasing assist in decreasing misunderstandings, cutting down on running times, and boosting marketing initiatives.
->Architectural Visualization
->3D Floor Plan Rendering
->Photorealistic Property Rendering
->360° Virtual Tours
->Construction Site Planning Renders
->promotional materials and presentations
Yes! 3D rendering clearly and precisely show the finished form, so enabling builders to locate design errors, enhance planning, and prevent expensive on-site modifications.
Rather than conventional 2D blueprints, customers can see lifelike 3D models that help them to better picture space, components, and design elements, therefore speeding approvals and improving decision-making.
Yes! 3D rendering let customers digitally make alterations before construction starts, therefore lowering the need for costly edits and physical models and hence both money and time.
Before a project is even finished, high-resolution 3D renders and virtual tours enable developers to produce amazing marketing materials that entice purchasers, sponsors, and stakeholders.
-> commercial and residential architects
-> Developers of properties and companies in real estate
-> Interior concepts and designs
-> Businesses in construction industry
-> Landscape planners
Reviewing precise, photorealistic 3D models helps city planners, investors, and customers to fast and more confidently approve projects.
Stedaxis is the best solution for 3D rendering alongside AR/VR/MR and comprehensive digital engineering for both commercial and residential projects as well as services in Sydney and throughout Australia. Our services are animated designs and photorealistic visuals enabling experts to communicate ideas while speeding project approvals and achieving high client satisfaction.

