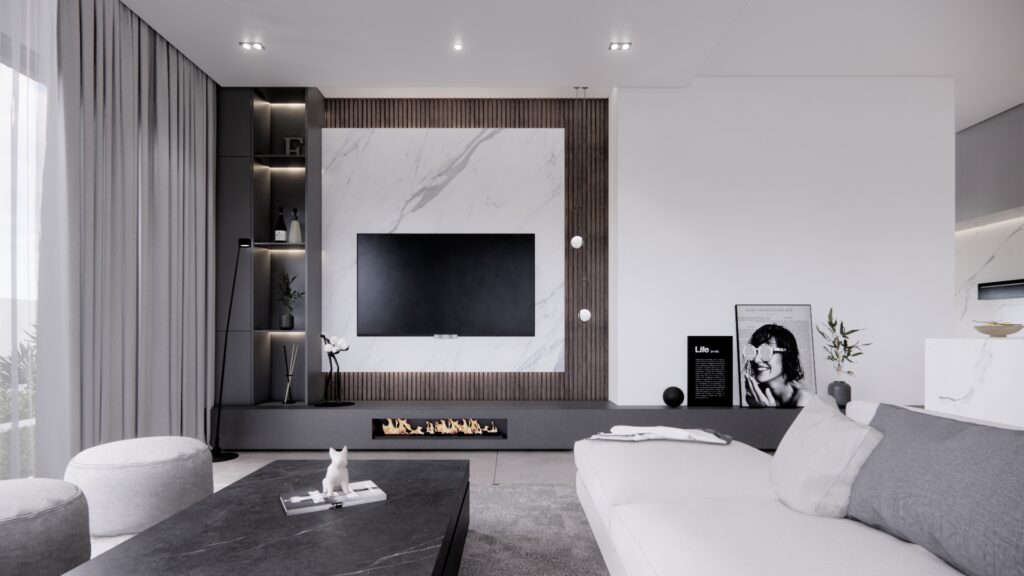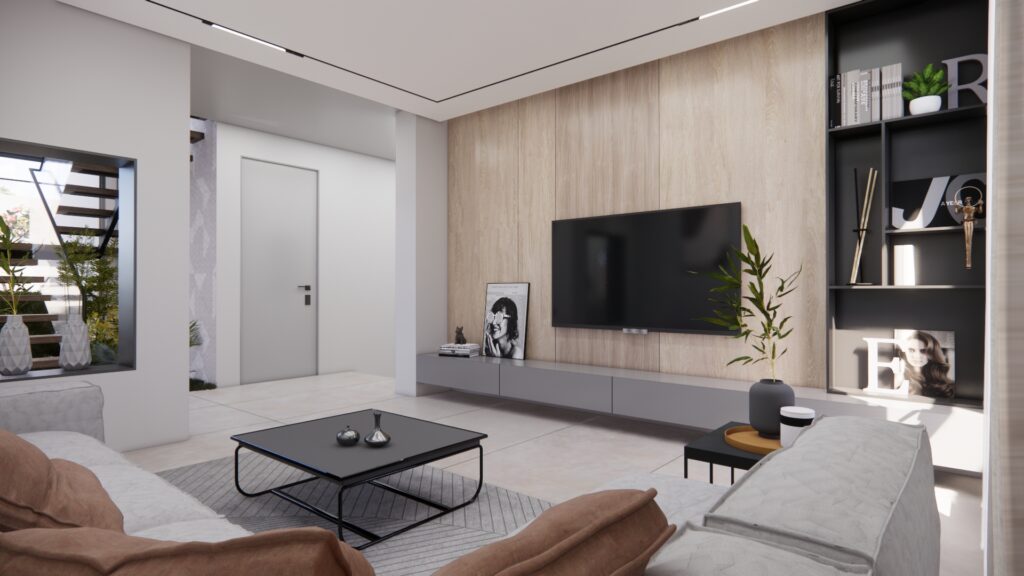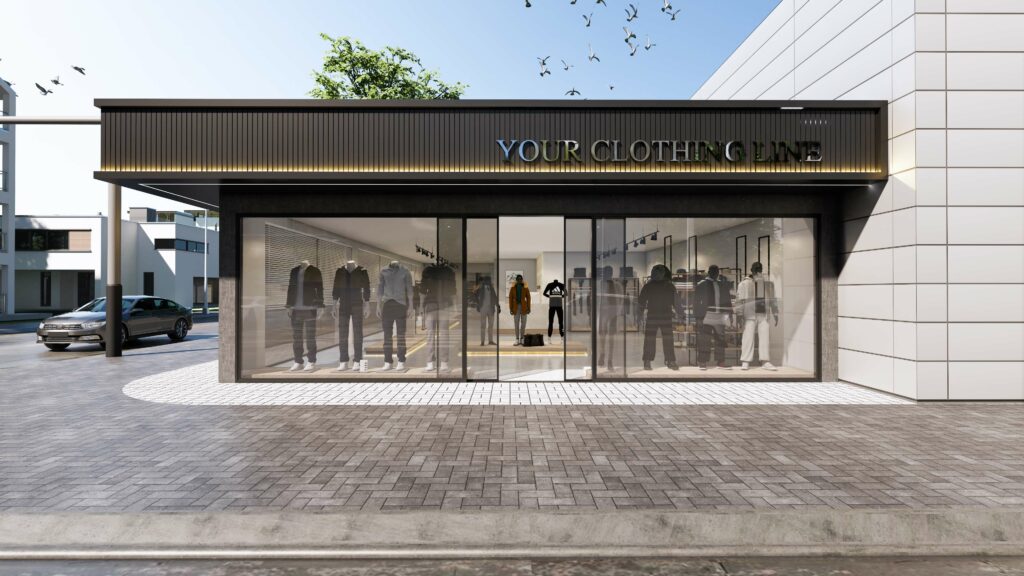See Your Dream Home Before It’s Built
Walk through your future home. Make confident decisions. Avoid design regrets.
You’ve imagined your dream home — but can you truly see it yet? Our visuals turn plans into photoreal experiences so you can make confident, regret-free decisions about your finishes, colours, layout and design. You’ll know it’s right before you build.
Clients using our previews report fewer change orders and increased confidence in major decisions.
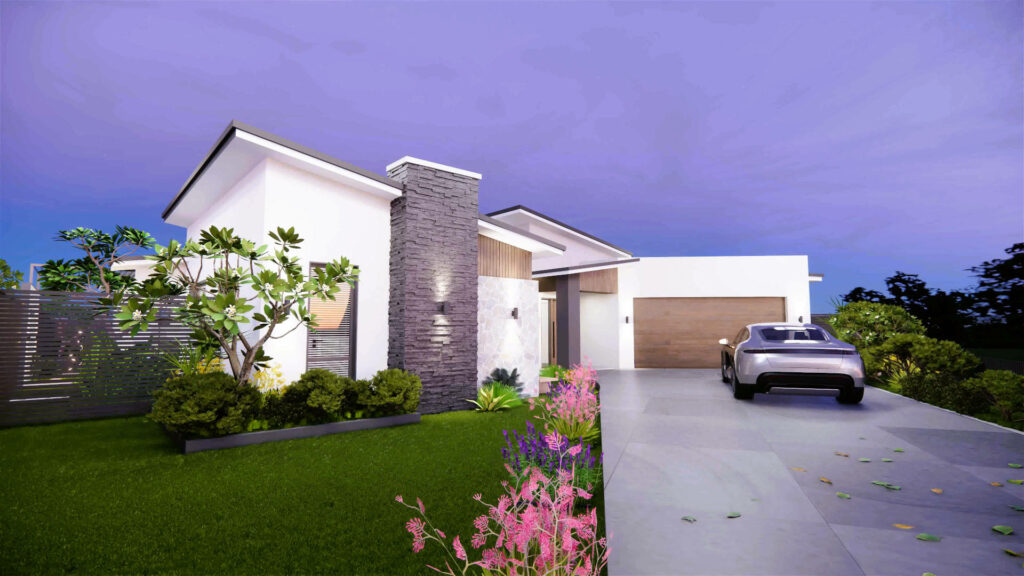
What You Get
- Room-by-room 3D renders
- Floorplan visualization
- Colour + finish switching
- AR previews for home walkthroughs
Package Options (Tailored Pricing Based on Scope)
3D Rendering Solutions
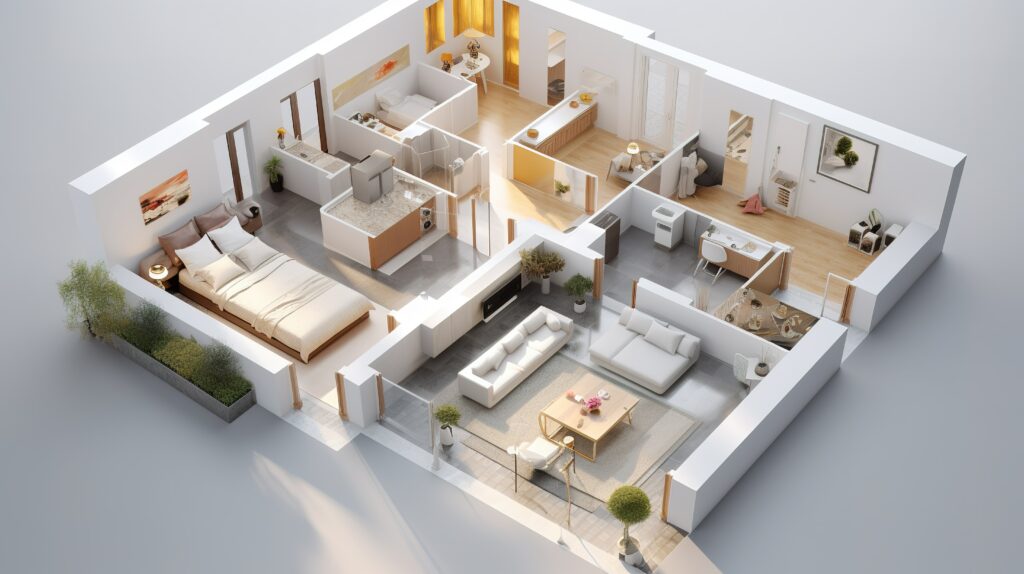
3D Floor Plans
View room designs, space planning and furniture positioning in 3D floor plans
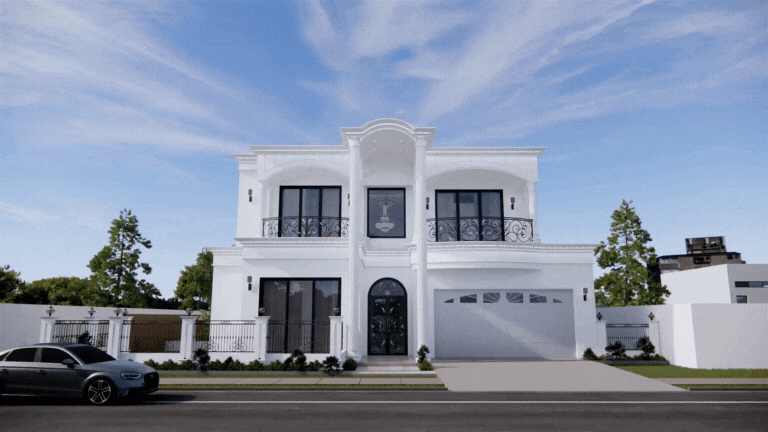
Walkthroughs
Endless 3D Rotations of the home, allowing you to see prior to taking the move
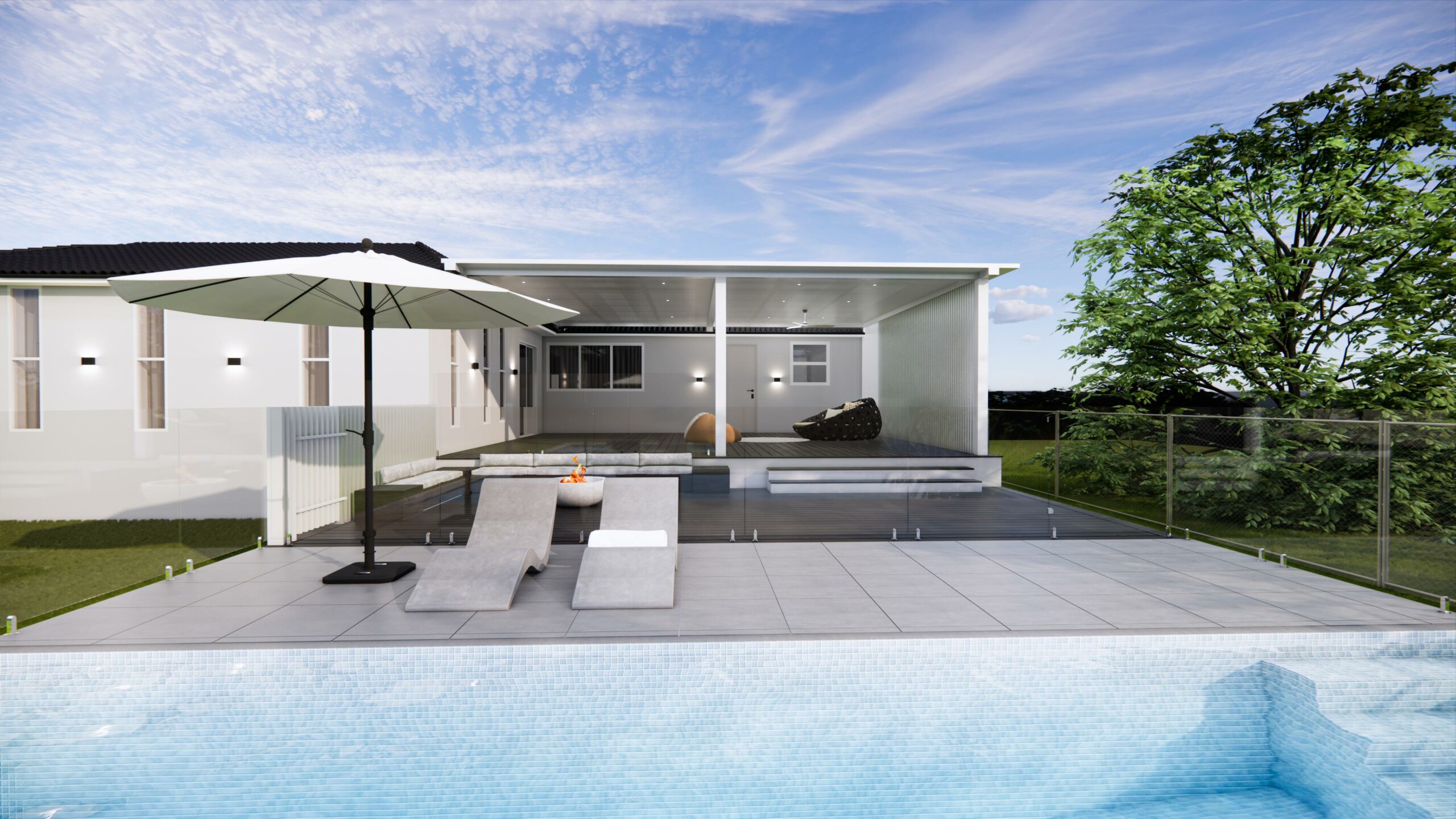
Interior & Exterior
Easily customise the interior & exterior design with colours, textures, and furniture.

Day-Night Render
Compare your house to varying lighting situation and Modify textures and light exposures

360° Virtual Tour
Prior to construction that allows owners to preview & adjust materials, layouts, and finishes.
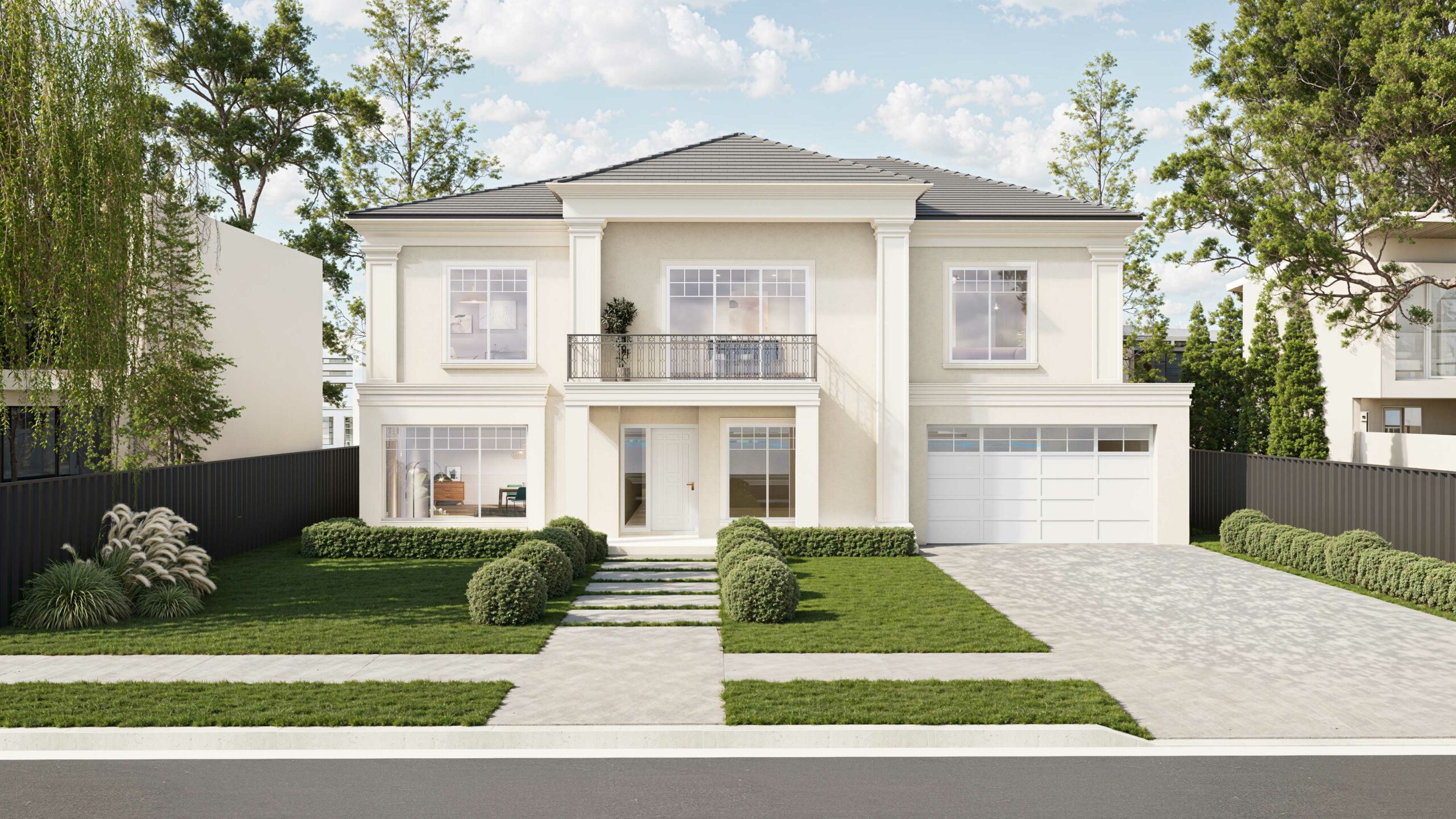
Expert Looking
From Concept to Creation
- We Creates lifelike 3D renderings of residential properties, including villas, condominiums, apartments, and more.
Your creativity to construct your home, take the abstract blueprints and turn them into actionable visuals to create your home.
Helps you to
You can make client satisfaction with clear visuals.
It would be reduce miscommunication and make spot-on designs.
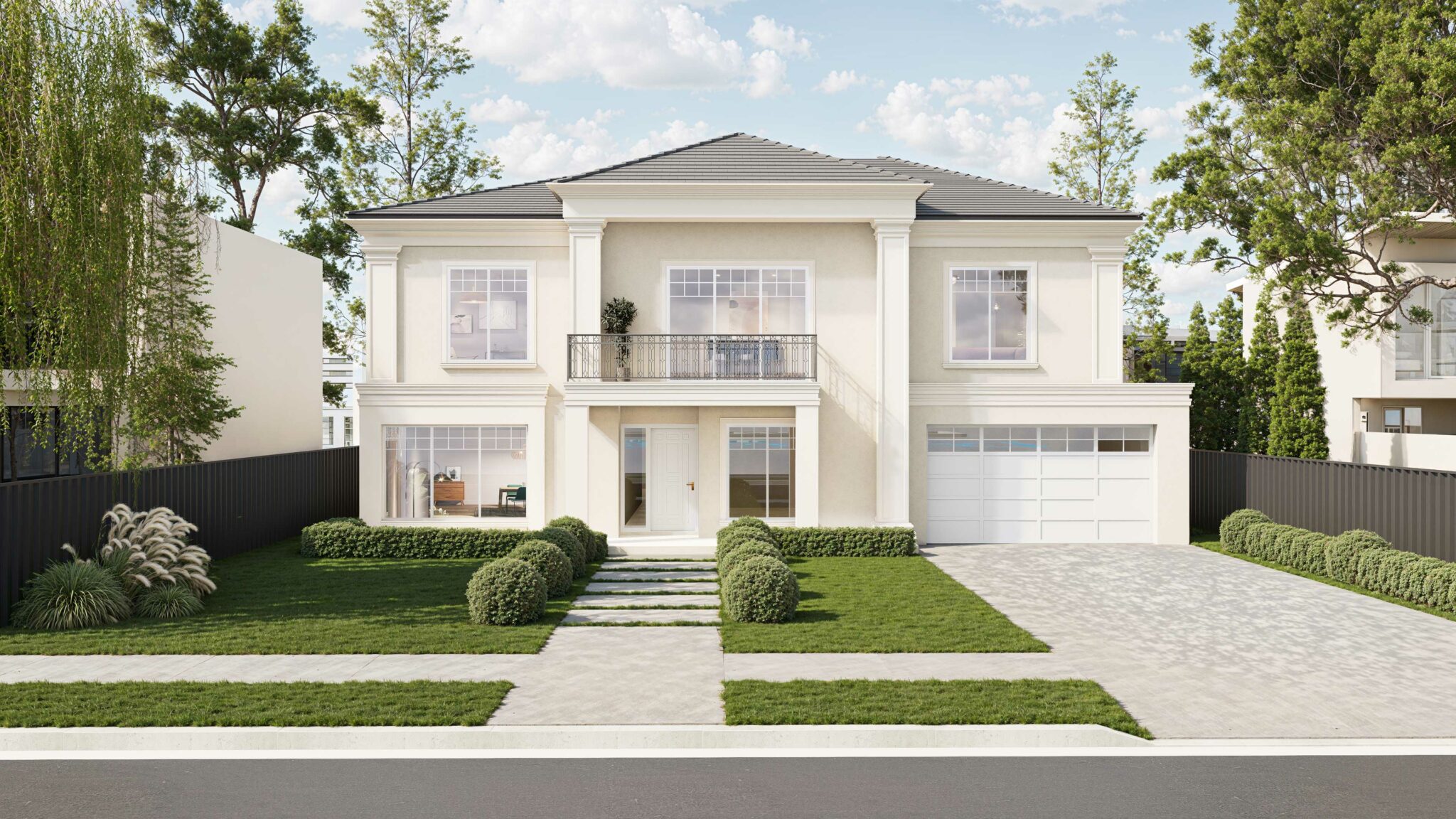
How 3D Rendering Helps New Home Owners
3D Home Visuals
Step into your future home before it has been built with detailed, photo-realistic renderings of the full high quality Simulations
Public Amenities
See how your property fits into the neighborhood. with layouts for roads, sidewalks, parking, and optimal spaces and accessibility.
Street View
See your home in context of its vicinity or environment. and showcase accurate street view, including buildings, and roads.
Instant Modifications
Never need to rework and save cost during the construction since you are doing design changes on the 3D Rendering.
No More Errors
Ditch the costly design mistakes by declaring colors, textures and layouts before the pots are placed.
Design Your Vision
All aspects of your home, from kitchen types to outdoor spaces, are uniquely mirroring where a finely customised design.
FAQ
3D rendering takes a pre-built three-dimensional model and turns it into a two dimensional image with the use of specialized software. This method gives designers the ability to imagine the spaces with real lighting, color textures, as well as colors, giving the most realistic experience possible for the homeowners.
3D modeling transforms your home into something you can visualize, helping you make important decisions such as when investing on renovations and furnishing. It also enables you to play around with numerous design styles, layouts, and color schemes while making sure the end result obeys your vision for the home.
Some of the common 3D rendering services include, but are not limited to, the following:
Architectural Rendering -> Covers both exterior and the interior portion of buildings.
Interior Rendering -> Focuses on specific rooms and design aspects within the room.
Product Rendering -> Accommodates furnishing and decor items that need to be visualized in a certain space.
AR/MR/VR Renderings -> With these type of renderings, homeowners get the chance to literally step into their designs with virtual reality.
You should get the all drafts within 3 hours with the final versions. taking a few more days depending on how many revisions are needed.
Rather than conventional 2D blueprints, customers can see lifelike 3D models that help them to better picture space, components, and design elements, therefore speeding approvals and improving decision-making.
-> Blueprints or Floor Plans – Architect drawings, sketches, or CADs.
-> Design Specifications – Materials information, colors, textures, light, and furnishings.
-> Reference Images – Photographs or samples of the style desired and finishes involved.
-> Project Scope – The volume of views, angles, or animations required.
-> Site Details – Context of where the site lies, landscape formations, or areas surrounding the site if relevant.
Stedaxis is the best solution for 3D rendering alongside AR/VR/MR and comprehensive digital engineering for both commercial and residential projects as well as services in Sydney and throughout Australia. Our services are animated designs and photorealistic visuals enabling experts to communicate ideas while speeding project approvals and achieving high client satisfaction.

