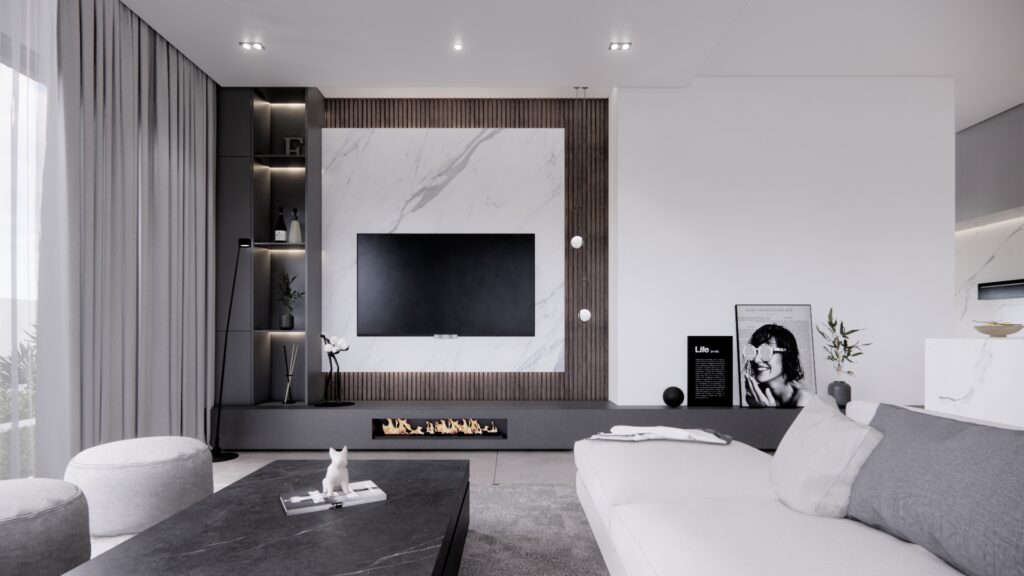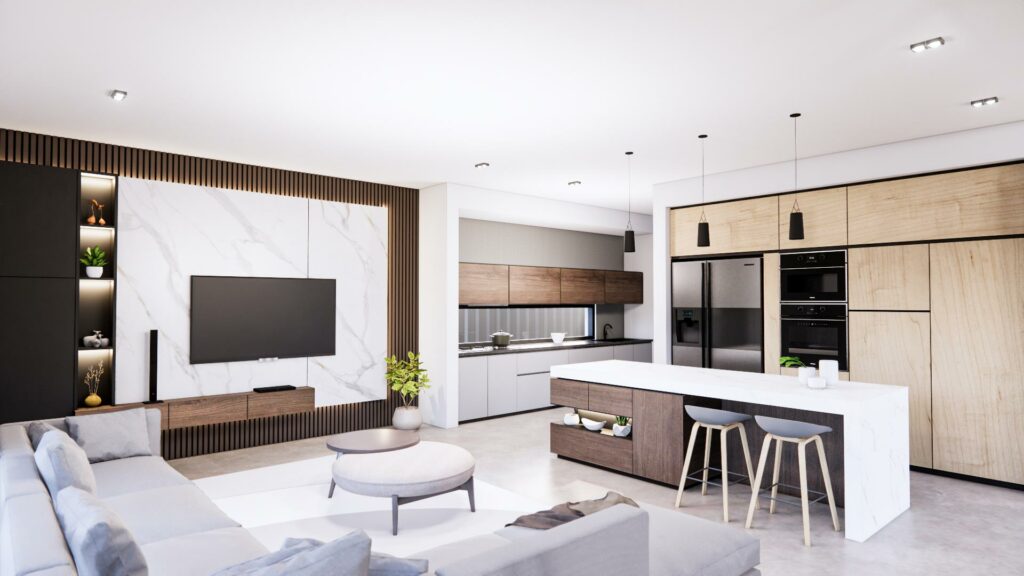Your Designs Deserve to Be Seen in Their Full Glory
Help your clients say “yes” faster, reduce revisions, and elevate your pitch with cinematic 3D experiences.
Your design deserves to be understood without compromise. Clients often hesitate because they can’t imagine the end result. Stedaxis gives your vision form, light, and depth — before construction. Our visuals reduce revisions, save hours, and impress both clients and councils alike.
Our visuals reduce feedback loops by 60–70%, helping you protect billable hours.
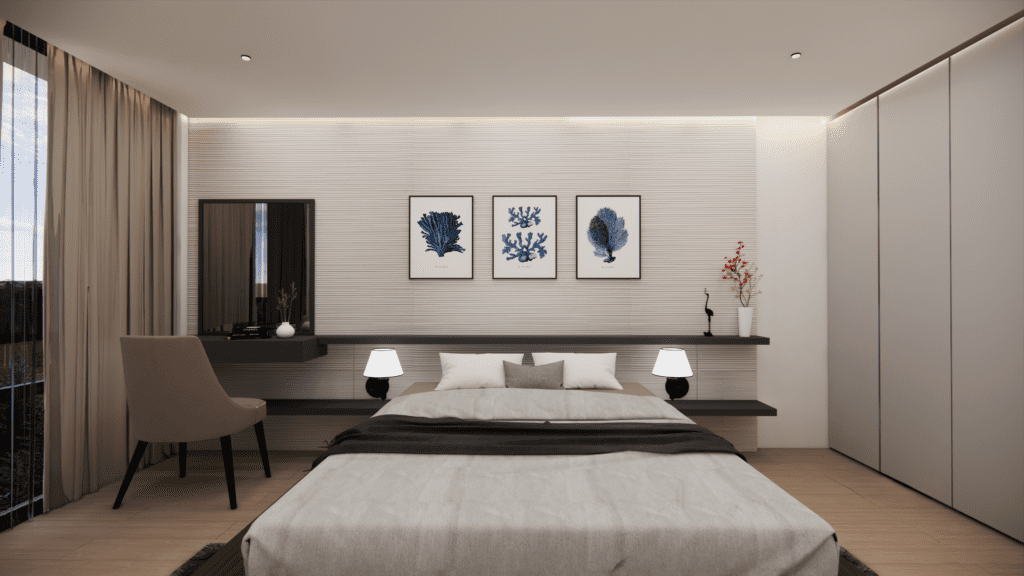
What You Get
- Concept + photorealistic renders
- Cinematic walkthroughs for client pitches
- Lighting, finish, and layout visual options
- DA-ready render packages
- VR-ready previews for immersive design presentations
Package Options (Tailored Pricing Based on Scope)
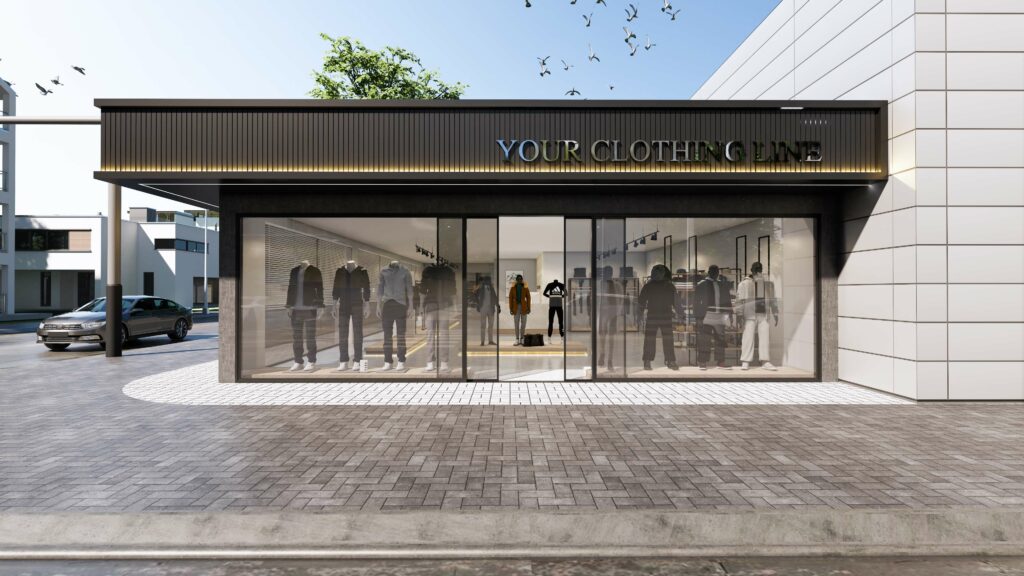
Premium DA/Client Pack
Full set of visuals, pitch deck formatting, cinematic walkthrough
3D Rendering Solutions
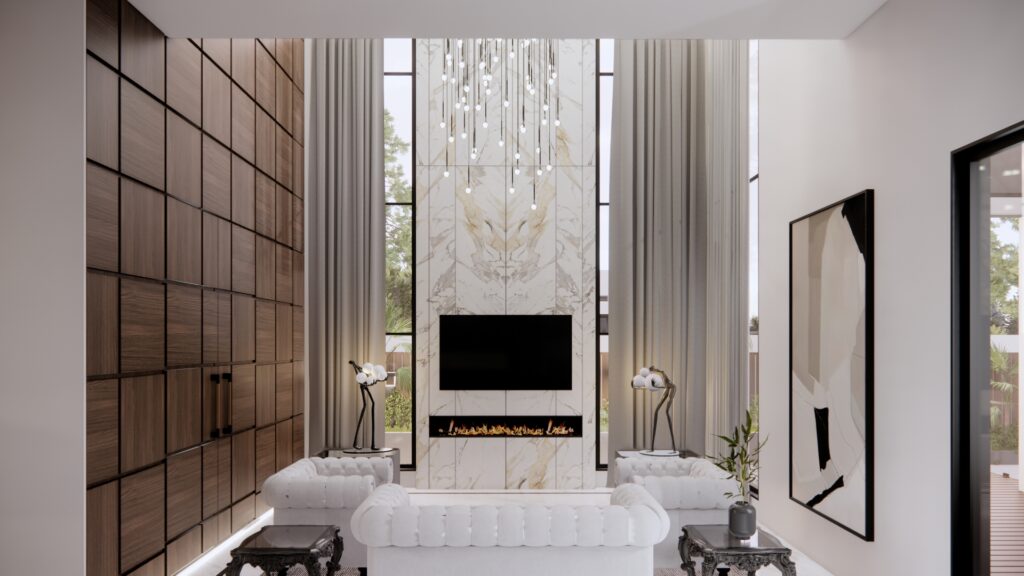
Interior Visuals
3D Interior renderings showcase flooring, furnishings, lighting, and layouts and usage.
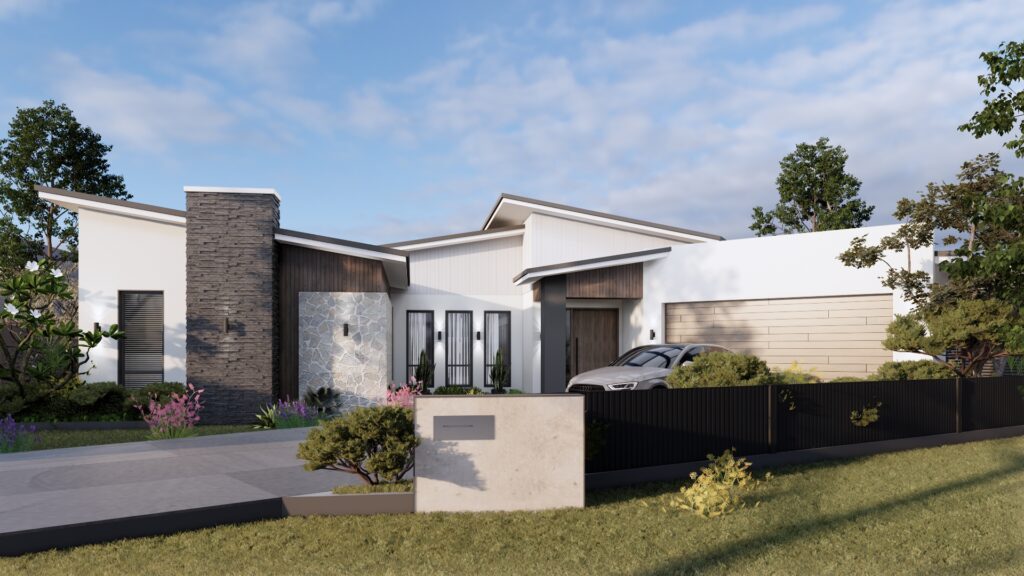
Exterior Visuals
Light, shadows, and reflections, materials, fixtures, lighting, seasons, weather, & time

3D Virtual Tours
Immersive VR and AR presentations, animations, simulations, and 3D graphics.
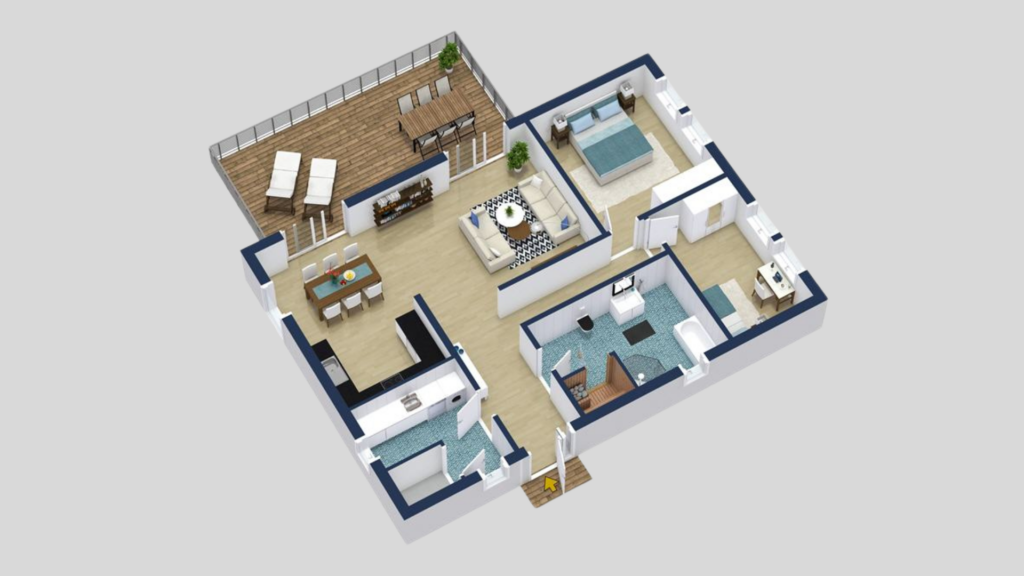
3D Floor Plan
Create interactive floor plans to help clients understand spatial relationships and layout.
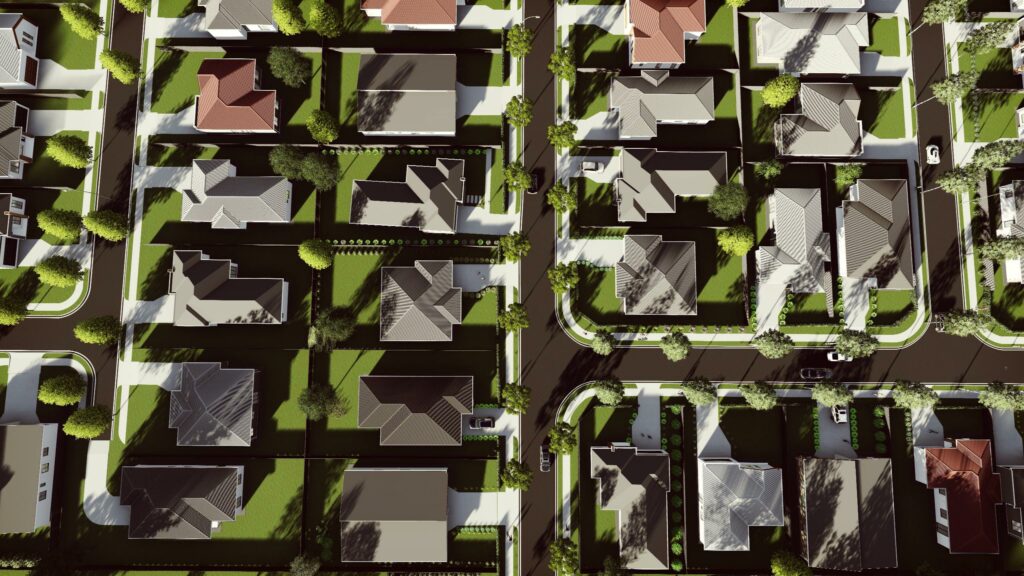
Aerial View
Initiate stunning aerial views of properties and projects, All kind of contexts & surroundings.

3D Visualisation
All-inclusive for producing virtual tours, animations, simulations, and 3D graphics.
Easy Start and Fast Changes
- We create instant design flexibility with 3D rendering and visualisation that allows the change of designs in seconds so architects can adjust layouts, materials, and colours without costly revisions.
With our 3D rendering solutions, architects can bring their visions to life faster than ever before.
Helps you to
You can make client satisfaction with clear visuals.
It would be reduce miscommunication and make spot-on designs.
How 3D Rendering Makes Architects Succeed in Business
Faster Project Approvals
Get faster approval from clients and authorities. Our 3D rendering allows architects and builders to create convincing visuals and presentations.
Early Error Detection
Early detection of design flaws using 3D rendering lowers the need for costly changes and prevents structural flaws.
Flexible 3D Floor Plans
Create interactive 3D floor plans to help clients understand spatial relationships and layout for better visualisation.
Cost & Time Efficiency
3D rendering cuts down on waste and rework and allows modification before construction, saving time and money.
Sales & Marketing
3D rendering presents projects with breathtaking visuals, uplifting portfolios and impressing more clients with detailed visualisation.
Realistic Representation
Architects can produce photorealistic pictures and virtual tours using 3D rendering, giving clients a more efficient suggested design.
More Client Engagement
Properly understand and directly engage with design concepts that result in much more engagement towards designing work with our high-quality 3D rendering solutions. That helps the clients to have greater client satisfaction and less miscommunication.
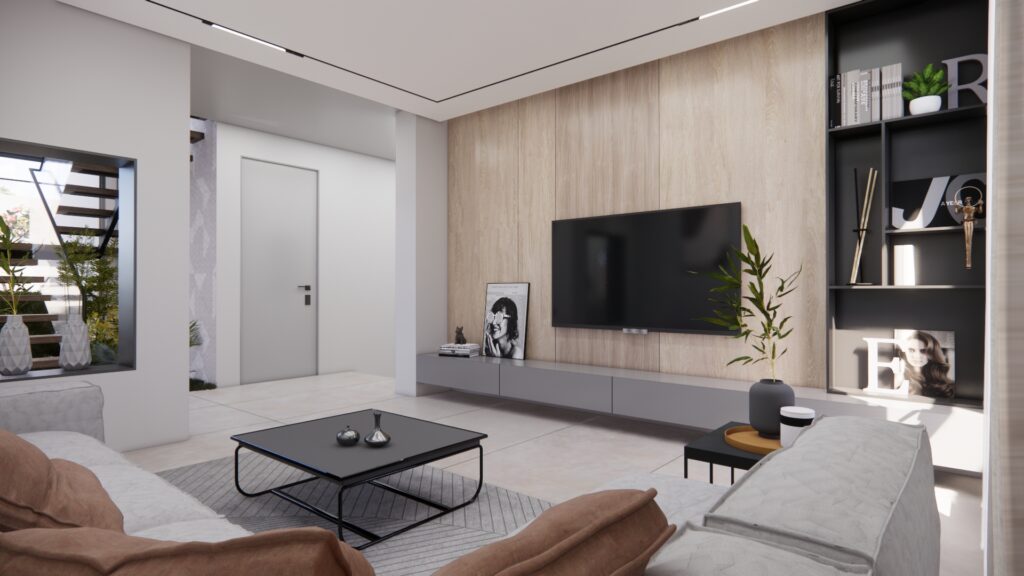
FAQ
3D rendering is a technique by which realistic, high-quality visual depictions of building designs are created from them. It speeds up approvals, lets architects accurately present projects, and improves client presentations.
Faster project approvals and higher sales result from 3D rendering's ability to win more clients, lower mistakes, improve marketing campaigns, and Create Info Detailed and visually appealing presentations help to reduce misinterpretations, running times, and increase marketing efforts.
Essential 3D rendering goods include:
-> Interior & exterior architectural visualisation
-> Rendering stratigies 3D floor plan
-> 3D aerial perspective illustration
-> photorealistic property illustration
-> 360-degree tours and digital walkarounds
Yes! 3D rendering clearly and precisely show the finished form, so enabling builders to locate design errors, enhance planning, and prevent expensive on-site modifications.
Rather than conventional 2D blueprints, customers can see lifelike 3D models that help them to better picture space, components, and design elements, therefore speeding approvals and improving decision-making.
Yes! 3D rendering let customers digitally make alterations before construction starts, therefore lowering the need for costly edits and physical models and hence both money and time.
-> commercial and residential architects
-> Developers of properties and companies in real estate
-> Interior concepts and designs
-> Businesses in construction industry
-> Landscape planners
Reviewing precise, photorealistic 3D models helps city planners, investors, and customers to fast and more confidently approve projects.
Stedaxis is the best solution for 3D rendering alongside AR/VR/MR and comprehensive digital engineering for both commercial and residential projects as well as services in Sydney and throughout Australia. Our services are animated designs and photorealistic visuals enabling experts to communicate ideas while speeding project approvals and achieving high client satisfaction.

