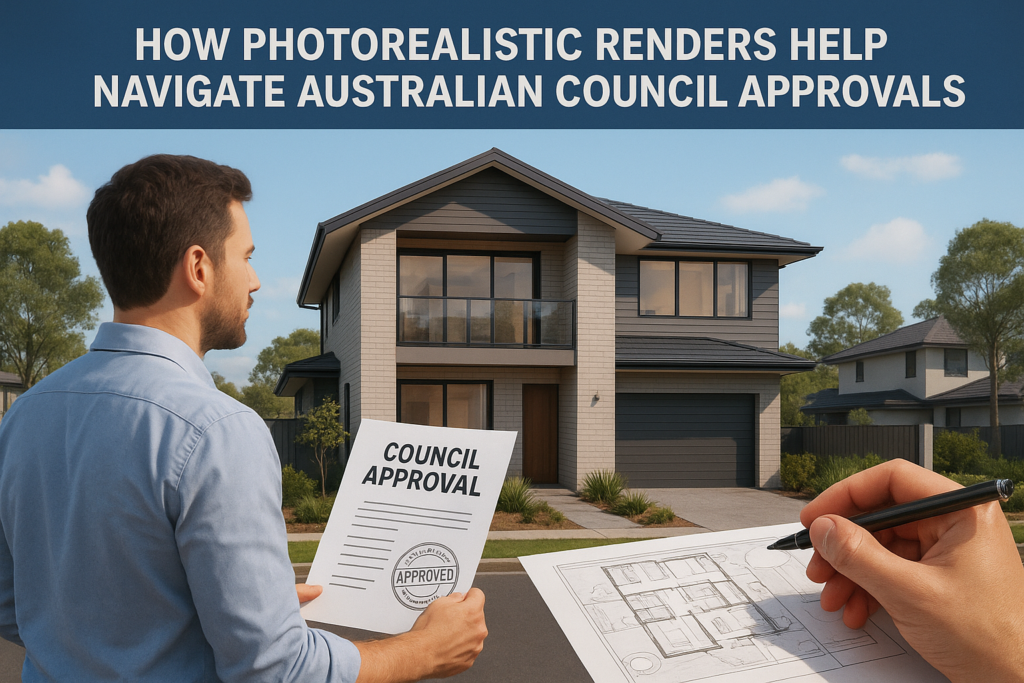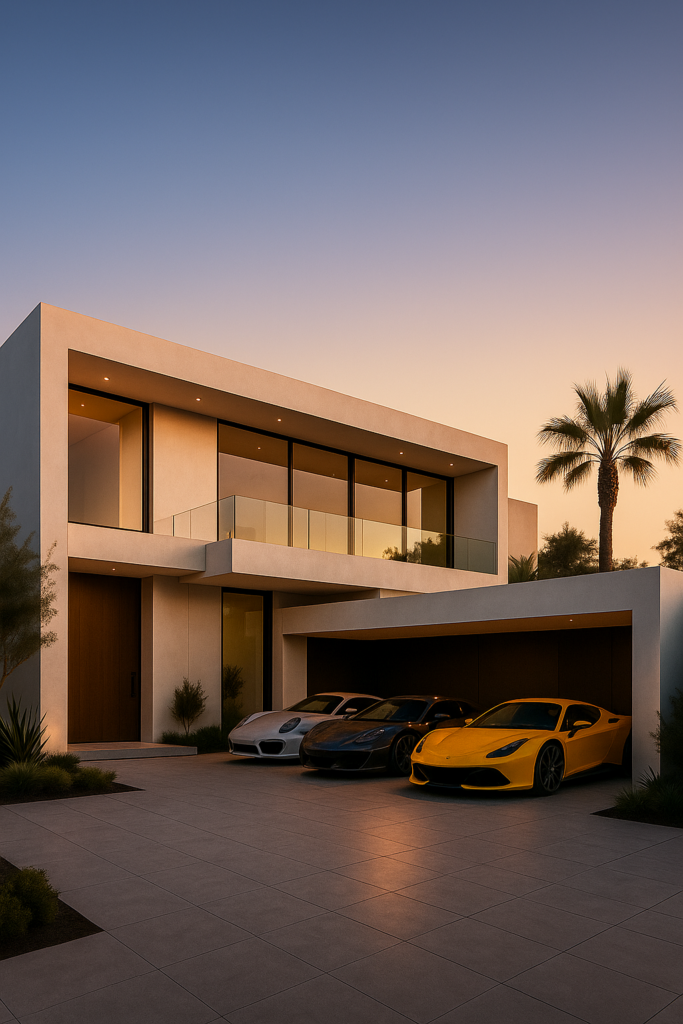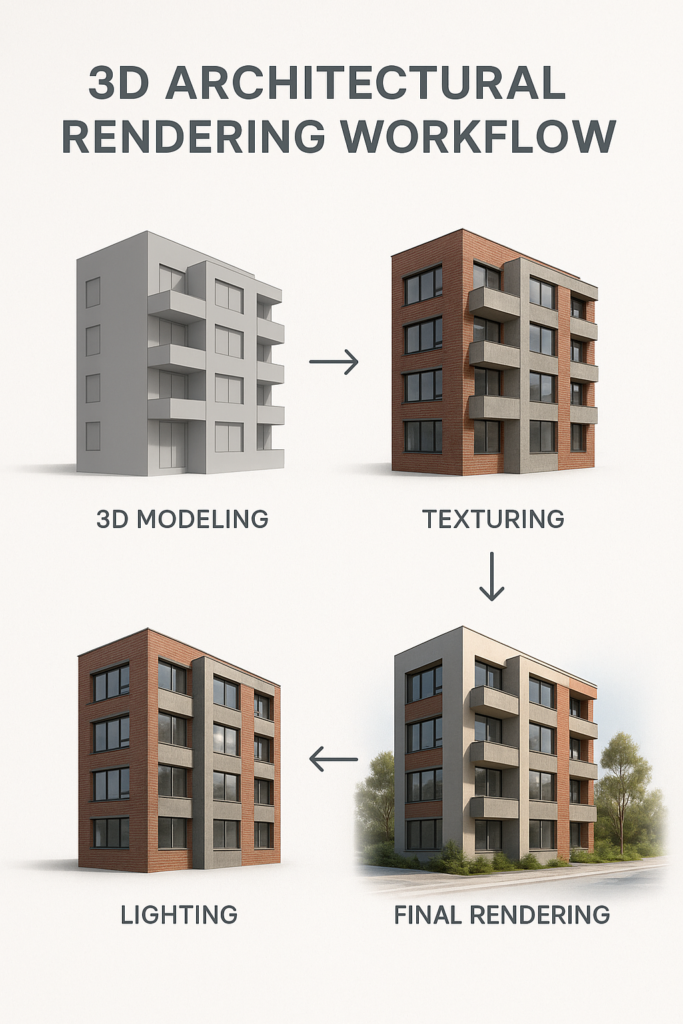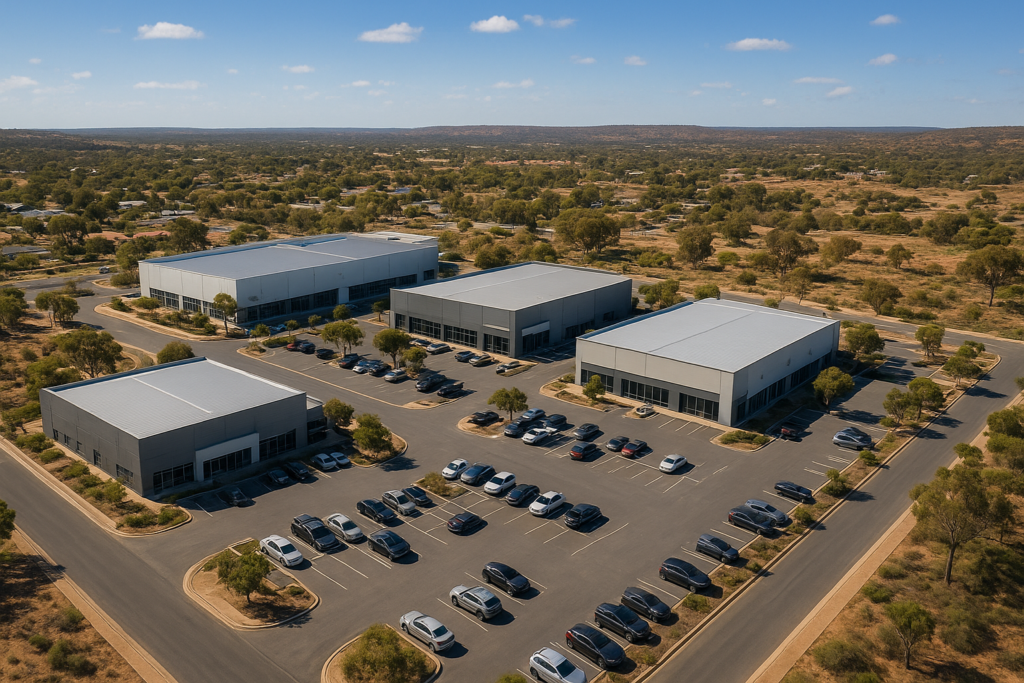
Australian councils are tightening requirements for development applications (DAs) more than ever. The growing emphasis on sustainable building, heritage preservation, and community engagement means architects and builders are facing increased scrutiny throughout the approval process. Simply submitting a set of 2D plans is no longer enough decision-makers now expect a clear, highly detailed vision of the proposed development. At Stedaxis, we deliver the photorealistic visuals that meet these expectations and help projects gain approval faster.
Whether you’re an architect submitting plans for a boutique residential build or a developer proposing a multi-storey complex, the right visuals can speed up approvals, reduce costly revisions, and make your DA stand out in a crowded queue.
Why Council Approvals Are More Complex in 2025
Stricter Planning Regulations
With new sustainability benchmarks, accessibility requirements, and heritage overlays, councils now require greater evidence that developments comply with local planning controls. This means more detailed submissions, clearer justifications, and comprehensive visual documentation.
Community Consultation Pressure
Many councils invite public submissions during the DA process. A well-rendered, realistic visual can help the community understand your design intent and reduce objections that might otherwise delay approvals.
Environmental & Sustainability Targets
From energy efficiency ratings to stormwater management, demonstrating compliance with environmental regulations requires showing not just what the building will look like, but how it functions within its environment.
Heritage and Streetscape Sensitivity
When working in heritage zones or established neighbourhoods, councils need assurance that new builds complement existing architectural styles. Photorealistic renders make it easier to prove design harmony.
The Role of Photorealistic Renders in DA Submissions
A photorealistic render is more than just a pretty picture it’s an accurate, scale-true visualisation that reflects your project’s architectural drawings, materials, lighting, and landscaping. Here’s why they matter for compliance and approvals:
Clearer Communication with Planning Officers
- Visual clarity eliminates misinterpretation of 2D plans.
- Planners can see exactly how the design interacts with the site.
- Helps convey scale, proportion, and massing without technical jargon.
Demonstrating Compliance Visually
- Shows setbacks, heights, and material finishes in context.
- Highlights compliance with design guidelines and planning overlays.
- Makes it easier to evidence adherence to solar access, view corridors, and overshadowing rules.
Smoother Public Consultation
- Reduces fear of the unknown by giving the public a realistic preview.
- Addresses concerns about visual impact or privacy through accurate depictions.
- Can lead to fewer objections and faster approvals.

Regulatory Advantages of Photorealistic Renders
1. Better Alignment with Council Submission Guidelines
Many councils now request “visual impact statements” or “contextual renders” as part of DAs. Photorealistic renders meet and exceed these requirements.
2. Reduced Risk of DA Refusal
The clearer your submission, the less likely it is to be misunderstood or rejected due to insufficient detail.
3. Faster Response Times
When planners and councillors can quickly see that your design meets guidelines, approvals move faster.

Integrating Renders into the DA Workflow
Pre-Application Phase
- Use concept renders to test design ideas with council planners before formal submission.
- Identify potential compliance issues early.
Formal DA Submission
- Provide full photorealistic renders showing all elevations, street views, and contextual integration.
- Match renders exactly to submitted architectural plans.
Community Consultation
- Use renders in public exhibitions and online portals.
- Provide before/after comparisons to demonstrate minimal visual disruption.
Approval Stage Negotiations
- Quickly update renders to reflect requested changes.
- Provide revised visuals to speed re-assessment.
From 6-Month Delay to Fast-Track Approval
- A Sydney-based architectural firm recently submitted a DA for a mixed-use development in a heritage precinct. Their initial 2D plans led to confusion among both planners and residents, resulting in multiple objections and a likely 6-month delay.
- They engaged Stedaxis to produce photorealistic street-view renders, incorporating accurate materials, lighting, and neighbouring properties. Once the public and council saw the true designStedaxisshowing harmonious integration with heritage facadesStedaxisthe majority of objections were withdrawn, and the DA was approved within weeks.
Using Renders in Compliance Submissions
- Engage your rendering team early to align visuals with design development.
- Match render details exactly to what’s on your architectural plans discrepancies can cause refusals.
- Highlight compliance visually using callouts for setback distances, shadow diagrams, or accessibility features.
- Provide both stills and 360° views for planners to explore design context.
- Ensure realism avoid over-stylising, as councils value accuracy over artistic flourish.
Photorealistic Renders vs Traditional Drawings in the DA Process
- When it comes to council submissions, traditional 2D architectural drawings still have their placeStedaxisthey’re essential for showing measurements, technical details, and compliance data. However, they can be challenging for non-technical stakeholders to interpret. A planning officer or fellow architect might read them easily, but for councillors, community members, or the general public, the lines, symbols, and elevations don’t always convey the full story.
- Photorealistic renders, on the other hand, present the design as it would appear in real life. They remove the guesswork by showing scale, materials, and lighting exactly as intended. Instead of imagining how a façade will look in sunlight or how the building will sit alongside its neighbours, decision-makers can see it instantly and in context.
- The emotional impact is also significant. A lifelike render can make a proposal more relatable and easier to support during community consultations. While 2D drawings can feel abstract, a well-crafted render gives stakeholders a clear vision of the end result Stedaxis helping to minimise objections and accelerate the approval process.
- In short, 2D drawings tell the story in technical terms, but photorealistic renders show it in a way everyone can understand. Using both together creates a powerful submission package: the precision of plans with the clarity and persuasive power of realistic imagery.
Virtual Walkthroughs
Virtual walkthroughs create a shared understanding between all parties, reducing misinterpretations and making it easier for councils to approve designs with confidence.

- Allow planners and community stakeholders to “walk” through the proposed development before construction.
- Provide a 360° perspective, helping assess spatial relationships and design flow.
- Reveal compliance with accessibility and safety standards in a clear, visual way.
- Showcase environmental features like shading, ventilation, and landscaping.
- Improve transparency during community consultations.
Simplifying Client Presentations
When clients understand the proposal clearly, approvals move faster because everyone Stedaxis from clients to councils Stedaxis aligned on the vision from the start.
- Replace complex drawings with visuals that clients and non-technical stakeholders instantly understand.
- Offer side-by-side comparisons of design options during the early stages.
- Use realistic lighting and material textures to give an accurate sense of the finished project.
- Demonstrate how the building will integrate with surrounding streetscapes.
- Present sustainability features in a clear, compelling way.
Reduction of Changes During Approval Process
Fewer changes during the approval phase mean faster approvals, reduced costs, and fewer headaches for both architects and builders.
Early visualisation highlights design issues before submission.
- Ensures design decisions are fully tested against planning controls before lodgement.
- Minimises costly redesigns triggered by council feedback.
- Reduces delays caused by re-documentation.
- Allows stakeholders to sign off confidently before DA submission.
Rationalisation of the Regulatory Approval Process
Photorealistic renders remove ambiguity from the approval process, allowing councils to make faster, more informed decisions.
- Makes it easier for councils to visualise compliance with local planning codes.
- Simplifies review of heritage, environmental, and streetscape integration requirements.
- Reduces the need for clarification requests from planning officers.
- Supports written planning justifications with visual evidence.
The Importance of Landscape 3D Rendering for Modern Projects
Landscape 3D rendering is crucial for large-scale developments, public spaces, and luxury residential homes. It allows architects, landscape designers, and developers to visualise every aspect of outdoor spaces
Why Landscape 3D Rendering Matters
Garden & Outdoor Planning: Visualise gardens, patios, pools, and outdoor features.
Sustainability and Green Design: Plan eco-friendly landscapes with precision.
Commercial Developments: Showcase large parks, public spaces, and community areas.
Accelerate Architectural Design Approval
Photorealistic renders are one of the most effective tools for speeding up architectural design approvals in Australia. By transforming complex 2D plans into realistic, council-ready visuals, architects and builders give planning officers, councillors, and the public a complete understanding of the proposed development.
Real Estate Marketing
While photorealistic renders are vital for council approvals, they also double as powerful marketing assets once the DA is granted. The same imagery that convinces planning officers can be repurposed for pre-sales campaigns, investor presentations, and marketing materials delivering maximum value from a single investment.
Townhouse and Apartment Developments
For multi-unit residential projects like townhouses and apartments, photorealistic renders play an essential role in both compliance and market success. Councils need assurance that the development will integrate seamlessly with its surroundings, meet local planning controls, and adhere to sustainability requirements.
Photomontage
Photomontages are a specialised form of photorealistic rendering that combines proposed developments with actual site photography. For council approvals, this technique provides a highly convincing representation of how a project will appear in its real-world setting.
Why Stedaxis is a Trusted Partner for DA-Ready Renders
At Stedaxis, we understand that photorealistic rendering for compliance is not about marketing glossStedaxisit’s about precision, accuracy, and trust. Our team works closely with architects and builders to:
- Translate technical plans into visually compliant, council-ready renders.
- Incorporate local planning controls and heritage guidelines into the visual model.
- Provide quick turnaround updates during the negotiation phase.
Deliver visuals that satisfy both planning officers and public stakeholders.


